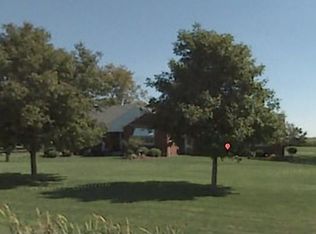Sold for $550,000 on 05/23/23
$550,000
26551 Tracy Rd, Walbridge, OH 43465
5beds
5,200sqft
Single Family Residence
Built in 2002
5.19 Acres Lot
$609,300 Zestimate®
$106/sqft
$3,028 Estimated rent
Home value
$609,300
$561,000 - $664,000
$3,028/mo
Zestimate® history
Loading...
Owner options
Explore your selling options
What's special
Country Charmer!!!This Beautiful property is located on 5.1 Acres of Land w/pond on Tracy Rd This 5.1 acre lot is filled with , pines, and various trees on back of property! The built home is a craftsman-style traditional home. The exterior of the home is a combination of brick, stone, and vinyl LP siding. The interior of the home features an open floor plan, 5 bedrooms (including a master suite), 4 full-baths, a laundry room, and a utility/walk-in pantry/mudroom that connects near the Kitchen. The walk-out basement is finished, and includes a full bathroom for entertaining on your patio
Zillow last checked: 8 hours ago
Listing updated: October 13, 2025 at 11:27pm
Listed by:
Thomas Bertsch 419-973-6258,
The Danberry Co.
Bought with:
John Paul Meyers, 2013001510
Key Realty LTD
Source: NORIS,MLS#: 6093920
Facts & features
Interior
Bedrooms & bathrooms
- Bedrooms: 5
- Bathrooms: 4
- Full bathrooms: 4
Primary bedroom
- Level: Lower
- Dimensions: 13 x 16
Bedroom 2
- Level: Upper
- Dimensions: 13 x 12
Bedroom 3
- Level: Upper
- Dimensions: 11 x 11
Bedroom 4
- Level: Upper
- Dimensions: 11 x 15
Bedroom 5
- Level: Upper
- Dimensions: 12 x 22
Bonus room
- Level: Lower
- Dimensions: 13 x 23
Dining room
- Level: Lower
- Dimensions: 11 x 16
Family room
- Level: Lower
- Dimensions: 15 x 22
Kitchen
- Level: Lower
- Dimensions: 14 x 25
Living room
- Level: Lower
- Dimensions: 11 x 16
Other
- Level: Lower
- Dimensions: 7 x 7
Heating
- Geothermal, Propane, Solar
Cooling
- Central Air
Appliances
- Included: Dishwasher, Water Heater, Disposal, Dryer
- Laundry: Main Level
Features
- Central Vacuum, Primary Bathroom
- Flooring: Carpet, Vinyl
- Basement: Full,Walk-Out Access
- Has fireplace: Yes
- Fireplace features: Gas
Interior area
- Total structure area: 5,200
- Total interior livable area: 5,200 sqft
Property
Parking
- Total spaces: 2.5
- Parking features: Gravel, Attached Garage, Driveway
- Garage spaces: 2.5
- Has uncovered spaces: Yes
Features
- Patio & porch: Patio
- Waterfront features: Pond
Lot
- Size: 5.19 Acres
- Dimensions: 226,076
Details
- Additional structures: Shed(s)
- Parcel number: P57400120000009002
Construction
Type & style
- Home type: SingleFamily
- Architectural style: Traditional
- Property subtype: Single Family Residence
Materials
- Brick, Stone
- Roof: Shingle
Condition
- Year built: 2002
Utilities & green energy
- Sewer: Other
- Water: Other
Community & neighborhood
Location
- Region: Walbridge
- Subdivision: None
Other
Other facts
- Listing terms: Cash,Conventional
Price history
| Date | Event | Price |
|---|---|---|
| 5/23/2023 | Sold | $550,000-3.5%$106/sqft |
Source: NORIS #6093920 Report a problem | ||
| 4/24/2023 | Contingent | $569,900$110/sqft |
Source: NORIS #6093920 Report a problem | ||
| 4/18/2023 | Listed for sale | $569,900$110/sqft |
Source: NORIS #6093920 Report a problem | ||
| 4/13/2023 | Contingent | $569,900$110/sqft |
Source: NORIS #6093920 Report a problem | ||
| 3/21/2023 | Listed for sale | $569,900$110/sqft |
Source: NORIS #6093920 Report a problem | ||
Public tax history
| Year | Property taxes | Tax assessment |
|---|---|---|
| 2023 | $9,718 +5.2% | $169,690 +28% |
| 2022 | $9,239 -1.3% | $132,590 |
| 2021 | $9,362 -0.7% | $132,590 |
Find assessor info on the county website
Neighborhood: 43465
Nearby schools
GreatSchools rating
- 4/10Eagle Point Elementary SchoolGrades: PK-5Distance: 2.6 mi
- 7/10Rossford Junior High SchoolGrades: 6-8Distance: 5 mi
- 4/10Rossford High SchoolGrades: 9-12Distance: 5 mi
Schools provided by the listing agent
- Elementary: Rossford
- High: Rossford
Source: NORIS. This data may not be complete. We recommend contacting the local school district to confirm school assignments for this home.

Get pre-qualified for a loan
At Zillow Home Loans, we can pre-qualify you in as little as 5 minutes with no impact to your credit score.An equal housing lender. NMLS #10287.
Sell for more on Zillow
Get a free Zillow Showcase℠ listing and you could sell for .
$609,300
2% more+ $12,186
With Zillow Showcase(estimated)
$621,486