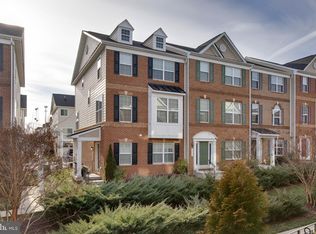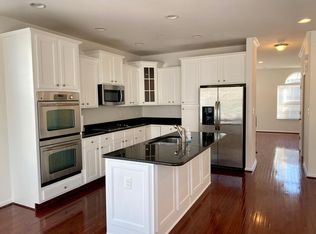Sold for $490,000
$490,000
2656 Shade Branch Rd, Hanover, MD 21076
3beds
1,600sqft
Townhouse
Built in 2012
1,280 Square Feet Lot
$498,100 Zestimate®
$306/sqft
$2,804 Estimated rent
Home value
$498,100
$463,000 - $538,000
$2,804/mo
Zestimate® history
Loading...
Owner options
Explore your selling options
What's special
Welcome to 2656 Shade Branch Road, a stunning residence located in the heart of Hanover, Maryland. This beautifully maintained property offers an ideal blend of modern amenities and classic charm, making it the perfect place to call home. The home boasts a generous floor plan with 3 bedrooms and 2.5 bathrooms, providing ample space for comfortable living. The kitchen features stainless steel appliances, granite countertops, and custom cabinetry, perfect for everyday cooking. It opens directly to a walkout deck, an ideal space for summer barbecues, morning coffee, or al fresco dining while overlooking the serene surroundings. The master bedroom offers a private oasis with an en-suite bathroom and plenty of natural light. The property includes a finished basement, a two-car garage, and gleaming hardwood floors throughout. An HOA monthly fee covers recreation and full-service landscaping. In your free time, you can enjoy a pool, fitness center, tennis court, walking paths, dog park, and more. Walk to Starbucks, shops, restaurants, corporate parks, and hotels. Located in a desirable neighborhood, this home is close to schools, shopping centers, dining, and major highways, providing easy access to everything you need. Walkable access to stores, parks, and dining gives this community a supreme walkability score. Don't miss the opportunity to make 2656 Shade Branch Rd. your new home. Schedule a showing today and experience all that this exceptional property has to offer!
Zillow last checked: 8 hours ago
Listing updated: October 16, 2024 at 06:53am
Listed by:
Kenita Tang 443-927-7790,
EXP Realty, LLC
Bought with:
Francis DeSouza, 594488
Long & Foster Real Estate, Inc.
Source: Bright MLS,MLS#: MDAA2084418
Facts & features
Interior
Bedrooms & bathrooms
- Bedrooms: 3
- Bathrooms: 3
- Full bathrooms: 2
- 1/2 bathrooms: 1
- Main level bathrooms: 1
Basement
- Area: 800
Heating
- Heat Pump, Electric
Cooling
- Central Air, Electric
Appliances
- Included: Cooktop, Dishwasher, Exhaust Fan, Microwave, Ice Maker, Refrigerator, Electric Water Heater
Features
- Ceiling Fan(s)
- Windows: Screens
- Basement: Garage Access
- Has fireplace: No
Interior area
- Total structure area: 2,400
- Total interior livable area: 1,600 sqft
- Finished area above ground: 1,600
- Finished area below ground: 0
Property
Parking
- Total spaces: 2
- Parking features: Garage Faces Rear, Inside Entrance, Attached
- Attached garage spaces: 2
Accessibility
- Accessibility features: Accessible Entrance
Features
- Levels: Three
- Stories: 3
- Patio & porch: Deck
- Pool features: Community
Lot
- Size: 1,280 sqft
Details
- Additional structures: Above Grade, Below Grade
- Parcel number: 020456990234128
- Zoning: RESIDENTIAL
- Special conditions: Standard
Construction
Type & style
- Home type: Townhouse
- Architectural style: Colonial
- Property subtype: Townhouse
Materials
- Brick
- Foundation: Permanent
Condition
- New construction: No
- Year built: 2012
Utilities & green energy
- Sewer: Public Sewer
- Water: Public
Community & neighborhood
Location
- Region: Hanover
- Subdivision: Pointe At Arundel Preserves
HOA & financial
HOA
- Has HOA: Yes
- HOA fee: $143 monthly
- Amenities included: Tennis Court(s), Dog Park, Pool, Fitness Center, Clubhouse
- Services included: Pool(s)
Other
Other facts
- Listing agreement: Exclusive Right To Sell
- Ownership: Fee Simple
Price history
| Date | Event | Price |
|---|---|---|
| 8/5/2024 | Sold | $490,000$306/sqft |
Source: | ||
| 7/5/2024 | Pending sale | $490,000$306/sqft |
Source: | ||
| 7/2/2024 | Price change | $490,000-3.9%$306/sqft |
Source: | ||
| 6/24/2024 | Listed for sale | $510,000+44.1%$319/sqft |
Source: | ||
| 11/29/2012 | Sold | $354,000$221/sqft |
Source: Public Record Report a problem | ||
Public tax history
| Year | Property taxes | Tax assessment |
|---|---|---|
| 2025 | -- | $403,200 +3.9% |
| 2024 | $4,248 +4.4% | $387,933 +4.1% |
| 2023 | $4,070 +9% | $372,667 +4.3% |
Find assessor info on the county website
Neighborhood: 21076
Nearby schools
GreatSchools rating
- 4/10Hebron - Harman Elementary SchoolGrades: PK-5Distance: 1.7 mi
- 5/10MacArthur Middle SchoolGrades: 6-8Distance: 1.9 mi
- 3/10Meade High SchoolGrades: 9-12Distance: 1.5 mi
Schools provided by the listing agent
- District: Anne Arundel County Public Schools
Source: Bright MLS. This data may not be complete. We recommend contacting the local school district to confirm school assignments for this home.
Get a cash offer in 3 minutes
Find out how much your home could sell for in as little as 3 minutes with a no-obligation cash offer.
Estimated market value$498,100
Get a cash offer in 3 minutes
Find out how much your home could sell for in as little as 3 minutes with a no-obligation cash offer.
Estimated market value
$498,100

