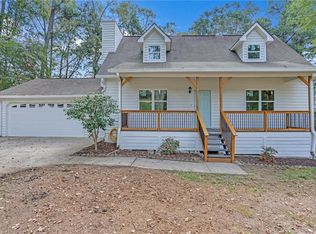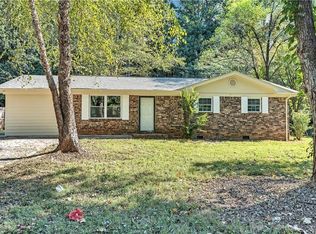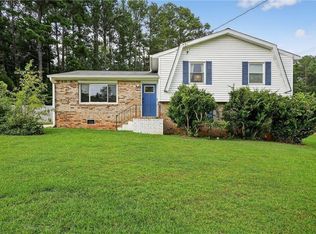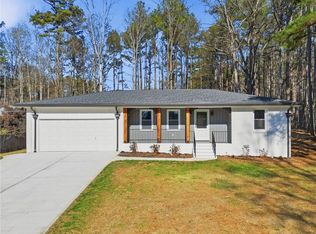Discover the charm of this completely remodeled true stepless ranch, perfectly situated halfway between downtown Marietta and downtown Powder Springs. This inviting home features an open floorplan that seamlessly connects the living spaces, making it ideal for entertaining. Step outside to a huge deck that overlooks a spacious backyard, perfect for gatherings with family and friends. Located in the sought-after McEachern High School district, this property is perfect for families looking for quality education. Every detail has been thoughtfully upgraded, from the fresh paint and stylish flooring to the modern fixtures, cabinets, appliances, and vanities. With no HOA, you can enjoy the freedom to personalize your space as you wish. Don't miss this opportunity to make this beautiful home yours-schedule a showing today!
Active
$334,900
2657 John Petree Rd, Powder Springs, GA 30127
3beds
1,508sqft
Est.:
Single Family Residence, Residential
Built in 1976
9,787.93 Square Feet Lot
$325,100 Zestimate®
$222/sqft
$-- HOA
What's special
Modern fixturesStylish flooringHuge deckSpacious backyardFresh paint
- 233 days |
- 535 |
- 33 |
Zillow last checked: 8 hours ago
Listing updated: August 18, 2025 at 08:22am
Listing Provided by:
Jenna Matheny,
Realistry Brokerage, LLC
Source: FMLS GA,MLS#: 7587920
Tour with a local agent
Facts & features
Interior
Bedrooms & bathrooms
- Bedrooms: 3
- Bathrooms: 2
- Full bathrooms: 2
- Main level bathrooms: 2
- Main level bedrooms: 3
Rooms
- Room types: Other
Primary bedroom
- Features: Master on Main
- Level: Master on Main
Bedroom
- Features: Master on Main
Primary bathroom
- Features: Shower Only
Dining room
- Features: Open Concept
Kitchen
- Features: Eat-in Kitchen
Heating
- Central, Heat Pump
Cooling
- Ceiling Fan(s), Central Air
Appliances
- Included: Dishwasher, Disposal, Electric Oven, Range Hood
- Laundry: Laundry Room
Features
- Beamed Ceilings
- Flooring: Carpet, Vinyl
- Windows: None
- Basement: None
- Has fireplace: No
- Fireplace features: None
- Common walls with other units/homes: No Common Walls
Interior area
- Total structure area: 1,508
- Total interior livable area: 1,508 sqft
Video & virtual tour
Property
Parking
- Total spaces: 3
- Parking features: Driveway
- Has uncovered spaces: Yes
Accessibility
- Accessibility features: None
Features
- Levels: One
- Stories: 1
- Patio & porch: Deck
- Exterior features: Storage, No Dock
- Pool features: None
- Spa features: None
- Fencing: Chain Link
- Has view: Yes
- View description: Other
- Waterfront features: None
- Body of water: None
Lot
- Size: 9,787.93 Square Feet
- Dimensions: 89 x 110
- Features: Back Yard
Details
- Additional structures: Shed(s)
- Parcel number: 19057100370
- Other equipment: None
- Horse amenities: None
Construction
Type & style
- Home type: SingleFamily
- Architectural style: Ranch
- Property subtype: Single Family Residence, Residential
Materials
- Vinyl Siding
- Foundation: Slab
- Roof: Composition
Condition
- Updated/Remodeled
- New construction: No
- Year built: 1976
Utilities & green energy
- Electric: None
- Sewer: Public Sewer
- Water: Public
- Utilities for property: Cable Available, Electricity Available, Natural Gas Available, Sewer Available, Water Available
Green energy
- Energy efficient items: None
- Energy generation: None
Community & HOA
Community
- Features: Sidewalks, Street Lights
- Security: Smoke Detector(s)
- Subdivision: Beaver Creek Crossing
HOA
- Has HOA: No
Location
- Region: Powder Springs
Financial & listing details
- Price per square foot: $222/sqft
- Tax assessed value: $316,280
- Annual tax amount: $522
- Date on market: 5/28/2025
- Cumulative days on market: 468 days
- Electric utility on property: Yes
- Road surface type: Other
Estimated market value
$325,100
$309,000 - $341,000
$1,774/mo
Price history
Price history
| Date | Event | Price |
|---|---|---|
| 8/18/2025 | Listed for sale | $334,900$222/sqft |
Source: | ||
| 8/13/2025 | Pending sale | $334,900$222/sqft |
Source: | ||
| 7/22/2025 | Price change | $334,900-1.5%$222/sqft |
Source: | ||
| 5/29/2025 | Listed for sale | $339,900-2.2%$225/sqft |
Source: | ||
| 5/16/2025 | Listing removed | $347,400$230/sqft |
Source: FMLS GA #7459103 Report a problem | ||
Public tax history
Public tax history
| Year | Property taxes | Tax assessment |
|---|---|---|
| 2024 | $522 +111.8% | $126,512 +25.9% |
| 2023 | $247 -35.8% | $100,504 +25.1% |
| 2022 | $384 +17.5% | $80,340 +31.2% |
Find assessor info on the county website
BuyAbility℠ payment
Est. payment
$1,915/mo
Principal & interest
$1586
Property taxes
$212
Home insurance
$117
Climate risks
Neighborhood: 30127
Nearby schools
GreatSchools rating
- 5/10Dowell Elementary SchoolGrades: PK-5Distance: 1.3 mi
- 5/10Tapp Middle SchoolGrades: 6-8Distance: 1.5 mi
- 5/10Mceachern High SchoolGrades: 9-12Distance: 1.7 mi
Schools provided by the listing agent
- Elementary: Dowell
- Middle: Tapp
- High: McEachern
Source: FMLS GA. This data may not be complete. We recommend contacting the local school district to confirm school assignments for this home.
- Loading
- Loading




