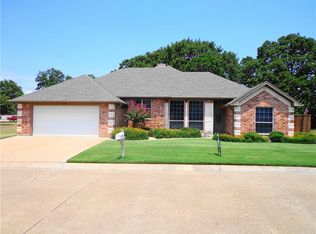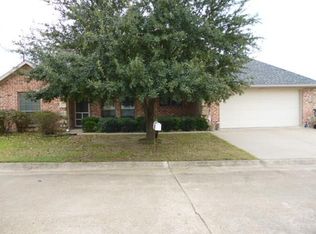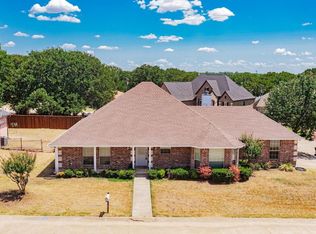Sold on 06/28/23
Price Unknown
2657 Rodeo Dr, Quinlan, TX 75474
3beds
1,778sqft
Single Family Residence
Built in 2022
10,367.28 Square Feet Lot
$357,700 Zestimate®
$--/sqft
$2,033 Estimated rent
Home value
$357,700
$340,000 - $376,000
$2,033/mo
Zestimate® history
Loading...
Owner options
Explore your selling options
What's special
Stunning New Construction located in a Growing Lake Community on Tawakoni. Home Enjoys an Open Flowing Floor Plan, 6in Base Boards, Porcelain Flooring, Tall Ceilings & Recessed with Crown Molding. Kitchen Features 42in Cabinets, Granite Counter Tops, Decorative Title Back Splash & Stainless-Steel Appliances. All Bathrooms have Granite Counter Tops, Decorative Lighting and Upgraded Tile Showers and Baths. Sprinkler System covering front and back. Gutters. Beautiful Big Fenced Back yard all within a Short Walk to the Lake. Community has a Park and Dock for Residence Uses.
Zillow last checked: 8 hours ago
Listing updated: June 19, 2025 at 05:04pm
Listed by:
Quinn Segars 0590872 214-475-4711,
Segars Realty Group 214-475-4711
Bought with:
Summer Dentler
Keller Williams Central
Source: NTREIS,MLS#: 20077038
Facts & features
Interior
Bedrooms & bathrooms
- Bedrooms: 3
- Bathrooms: 2
- Full bathrooms: 2
Primary bedroom
- Features: Dual Sinks, Jetted Tub, Separate Shower, Walk-In Closet(s)
- Level: First
- Dimensions: 14 x 16
Bedroom
- Features: Split Bedrooms, Walk-In Closet(s)
- Level: First
- Dimensions: 13 x 10
Bedroom
- Features: Split Bedrooms
- Level: First
- Dimensions: 11 x 10
Dining room
- Level: First
- Dimensions: 10 x 15
Kitchen
- Features: Breakfast Bar, Built-in Features, Eat-in Kitchen, Granite Counters, Pantry
- Level: First
- Dimensions: 12 x 12
Laundry
- Level: First
- Dimensions: 3 x 6
Living room
- Features: Fireplace
- Level: First
- Dimensions: 25 x 11
Heating
- Central, Electric
Cooling
- Central Air, Ceiling Fan(s), Electric, Heat Pump
Appliances
- Included: Dishwasher, Electric Cooktop, Electric Oven, Electric Range, Disposal, Microwave
- Laundry: Washer Hookup, Electric Dryer Hookup
Features
- Decorative/Designer Lighting Fixtures, Eat-in Kitchen, Granite Counters, High Speed Internet, Pantry, Cable TV, Vaulted Ceiling(s)
- Flooring: Carpet, Stone
- Has basement: No
- Number of fireplaces: 1
- Fireplace features: Gas Starter, Living Room, Wood Burning
Interior area
- Total interior livable area: 1,778 sqft
Property
Parking
- Total spaces: 2
- Parking features: Covered, Door-Single, Driveway, Garage, Garage Door Opener
- Attached garage spaces: 2
- Has uncovered spaces: Yes
Features
- Levels: One
- Stories: 1
- Patio & porch: Covered
- Exterior features: Rain Gutters
- Pool features: None
- Fencing: Wood
- Body of water: Tawakoni
Lot
- Size: 10,367 sqft
- Features: Back Yard, Interior Lot, Lawn, Landscaped, Subdivision, Sprinkler System
Details
- Parcel number: 120208
- Special conditions: Builder Owned
Construction
Type & style
- Home type: SingleFamily
- Architectural style: Traditional,Detached
- Property subtype: Single Family Residence
- Attached to another structure: Yes
Materials
- Brick, Rock, Stone
- Foundation: Slab
- Roof: Composition
Condition
- Year built: 2022
Utilities & green energy
- Sewer: Public Sewer
- Water: Community/Coop
- Utilities for property: Electricity Available, Sewer Available, Water Available, Cable Available
Community & neighborhood
Community
- Community features: Dock, Lake, Playground, Park, Curbs, Sidewalks
Location
- Region: Quinlan
- Subdivision: Sunset Shores
HOA & financial
HOA
- Has HOA: Yes
- HOA fee: $50 annually
- Association name: Sunset Shores
Price history
| Date | Event | Price |
|---|---|---|
| 11/1/2025 | Listing removed | $365,000$205/sqft |
Source: BHHS broker feed #20909405 Report a problem | ||
| 4/25/2025 | Listed for sale | $365,000+4.9%$205/sqft |
Source: NTREIS #20909405 Report a problem | ||
| 6/28/2023 | Sold | -- |
Source: NTREIS #20077038 Report a problem | ||
| 6/17/2023 | Pending sale | $347,900$196/sqft |
Source: NTREIS #20077038 Report a problem | ||
| 4/28/2023 | Contingent | $347,900$196/sqft |
Source: NTREIS #20077038 Report a problem | ||
Public tax history
| Year | Property taxes | Tax assessment |
|---|---|---|
| 2025 | -- | $354,050 +3.3% |
| 2024 | $3,888 -6.3% | $342,720 +4.8% |
| 2023 | $4,150 +13.7% | $326,930 +44.5% |
Find assessor info on the county website
Neighborhood: 75474
Nearby schools
GreatSchools rating
- 2/10A E Butler Intermediate SchoolGrades: 3-5Distance: 5.3 mi
- 3/10C B Thompson Middle SchoolGrades: 6-8Distance: 5.7 mi
- 3/10Wh Ford High SchoolGrades: 9-12Distance: 4.9 mi
Schools provided by the listing agent
- Elementary: Cannon
- Middle: Thompson
- High: Ford
- District: Quinlan ISD
Source: NTREIS. This data may not be complete. We recommend contacting the local school district to confirm school assignments for this home.
Sell for more on Zillow
Get a free Zillow Showcase℠ listing and you could sell for .
$357,700
2% more+ $7,154
With Zillow Showcase(estimated)
$364,854

