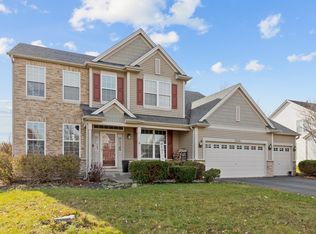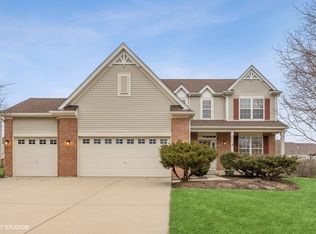Closed
$480,000
2658 Bauer Rd, North Aurora, IL 60542
4beds
2,826sqft
Single Family Residence
Built in 2004
0.33 Acres Lot
$483,400 Zestimate®
$170/sqft
$3,763 Estimated rent
Home value
$483,400
$435,000 - $537,000
$3,763/mo
Zestimate® history
Loading...
Owner options
Explore your selling options
What's special
Welcome to this beautifully maintained and spacious home in the highly sought-after Tanner Trails subdivision-proudly owned and cared for by its original owner! From the moment you enter the inviting foyer adorned with elegant wainscoting, you'll feel the warmth and comfort this home exudes. The flowing main level features a formal living room and dining room, a convenient main level office, and a spacious laundry room. The heart of the home is the impressive kitchen offering 42" oak cabinets, a center island, stainless steel appliances, and a pantry closet-perfect for entertaining or everyday living. The adjacent breakfast area opens to a large deck that overlooks a massive fenced yard complete with a stamped concrete patio and storage shed. Soaring ceilings and a cozy fireplace highlight the dramatic two-story family room, creating a bright and open gathering space. Upstairs, you'll find a loft that overlooks the family room below, adding both style and flexibility. The luxurious master suite features double-door entry, a large walk-in closet, and a spa-like private bath with double vanity, whirlpool tub, and separate shower. The finished Owens Corning basement expands your living space with a spacious recreation room, large storage area, and rough-in plumbing for a future bathroom. This home is a perfect blend of functionality, charm, and space-inside and out. Don't miss your chance to live in this fantastic neighborhood close to Tanner Trails Park!
Zillow last checked: 8 hours ago
Listing updated: September 20, 2025 at 01:24am
Listing courtesy of:
Kim Wirtz, ABR,CRS,e-PRO 708-516-3050,
Wirtz Real Estate Group Inc.
Bought with:
Kathy Brothers, ABR
Keller Williams Innovate - Aurora
Source: MRED as distributed by MLS GRID,MLS#: 12387281
Facts & features
Interior
Bedrooms & bathrooms
- Bedrooms: 4
- Bathrooms: 3
- Full bathrooms: 2
- 1/2 bathrooms: 1
Primary bedroom
- Features: Flooring (Carpet), Window Treatments (All), Bathroom (Full, Double Sink, Tub & Separate Shwr)
- Level: Second
- Area: 228 Square Feet
- Dimensions: 12X19
Bedroom 2
- Features: Flooring (Wood Laminate), Window Treatments (All)
- Level: Second
- Area: 132 Square Feet
- Dimensions: 11X12
Bedroom 3
- Features: Flooring (Wood Laminate), Window Treatments (All)
- Level: Second
- Area: 143 Square Feet
- Dimensions: 11X13
Bedroom 4
- Features: Flooring (Carpet), Window Treatments (All)
- Level: Second
- Area: 121 Square Feet
- Dimensions: 11X11
Dining room
- Features: Flooring (Carpet), Window Treatments (All)
- Level: Main
- Area: 132 Square Feet
- Dimensions: 11X12
Family room
- Features: Flooring (Carpet), Window Treatments (All)
- Level: Main
- Area: 330 Square Feet
- Dimensions: 22X15
Foyer
- Features: Flooring (Wood Laminate)
- Level: Main
- Area: 180 Square Feet
- Dimensions: 9X20
Kitchen
- Features: Kitchen (Eating Area-Table Space), Flooring (Vinyl), Window Treatments (All)
- Level: Main
- Area: 299 Square Feet
- Dimensions: 13X23
Laundry
- Features: Flooring (Vinyl), Window Treatments (All)
- Level: Main
- Area: 136 Square Feet
- Dimensions: 8X17
Living room
- Features: Flooring (Carpet), Window Treatments (All)
- Level: Main
- Area: 180 Square Feet
- Dimensions: 12X15
Loft
- Features: Flooring (Carpet), Window Treatments (All)
- Level: Second
- Area: 105 Square Feet
- Dimensions: 15X7
Recreation room
- Features: Flooring (Carpet)
- Level: Basement
- Area: 960 Square Feet
- Dimensions: 40X24
Storage
- Level: Basement
- Area: 525 Square Feet
- Dimensions: 25X21
Walk in closet
- Features: Flooring (Carpet)
- Level: Second
- Area: 84 Square Feet
- Dimensions: 7X12
Heating
- Natural Gas, Forced Air
Cooling
- Central Air
Appliances
- Included: Range, Microwave, Dishwasher, Refrigerator, Disposal, Stainless Steel Appliance(s), Water Softener Owned
- Laundry: Main Level
Features
- Cathedral Ceiling(s), 1st Floor Bedroom, Walk-In Closet(s), Open Floorplan, Separate Dining Room
- Flooring: Laminate, Carpet
- Windows: Screens
- Basement: Finished,Bath/Stubbed,Full
- Attic: Unfinished
- Number of fireplaces: 1
- Fireplace features: Gas Starter, Family Room
Interior area
- Total structure area: 3,576
- Total interior livable area: 2,826 sqft
Property
Parking
- Total spaces: 2.5
- Parking features: Garage Door Opener, On Site, Garage Owned, Attached, Garage
- Attached garage spaces: 2.5
- Has uncovered spaces: Yes
Accessibility
- Accessibility features: No Disability Access
Features
- Stories: 2
- Patio & porch: Deck, Patio
- Fencing: Fenced
Lot
- Size: 0.33 Acres
- Dimensions: 166X93X164X102
- Features: Landscaped
Details
- Additional structures: Shed(s)
- Parcel number: 1136331012
- Special conditions: None
- Other equipment: Water-Softener Owned, TV-Cable, Ceiling Fan(s), Sump Pump
Construction
Type & style
- Home type: SingleFamily
- Architectural style: Traditional
- Property subtype: Single Family Residence
Materials
- Vinyl Siding, Brick
- Foundation: Concrete Perimeter
- Roof: Asphalt
Condition
- New construction: No
- Year built: 2004
Details
- Builder model: WHITMAN
Utilities & green energy
- Electric: Circuit Breakers
- Sewer: Public Sewer
- Water: Public
Community & neighborhood
Security
- Security features: Carbon Monoxide Detector(s)
Community
- Community features: Park, Lake, Curbs, Sidewalks, Street Lights, Street Paved
Location
- Region: North Aurora
- Subdivision: Tanner Trails
HOA & financial
HOA
- Has HOA: Yes
- HOA fee: $56 quarterly
- Services included: Insurance
Other
Other facts
- Listing terms: Conventional
- Ownership: Fee Simple
Price history
| Date | Event | Price |
|---|---|---|
| 9/18/2025 | Sold | $480,000-1%$170/sqft |
Source: | ||
| 8/14/2025 | Listed for sale | $485,000+67%$172/sqft |
Source: | ||
| 5/18/2004 | Sold | $290,500$103/sqft |
Source: Public Record Report a problem | ||
Public tax history
| Year | Property taxes | Tax assessment |
|---|---|---|
| 2024 | $8,054 +3.2% | $112,956 +10.8% |
| 2023 | $7,803 -7.6% | $101,946 -3.9% |
| 2022 | $8,447 +1.9% | $106,093 +4.5% |
Find assessor info on the county website
Neighborhood: 60542
Nearby schools
GreatSchools rating
- 5/10Fearn Elementary SchoolGrades: K-5Distance: 1.2 mi
- 7/10Herget Middle SchoolGrades: 6-8Distance: 1.8 mi
- 4/10West Aurora High SchoolGrades: 9-12Distance: 4 mi
Schools provided by the listing agent
- Elementary: Fearn Elementary School
- Middle: Herget Middle School
- High: West Aurora High School
- District: 129
Source: MRED as distributed by MLS GRID. This data may not be complete. We recommend contacting the local school district to confirm school assignments for this home.
Get a cash offer in 3 minutes
Find out how much your home could sell for in as little as 3 minutes with a no-obligation cash offer.
Estimated market value$483,400
Get a cash offer in 3 minutes
Find out how much your home could sell for in as little as 3 minutes with a no-obligation cash offer.
Estimated market value
$483,400

