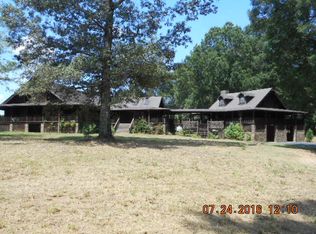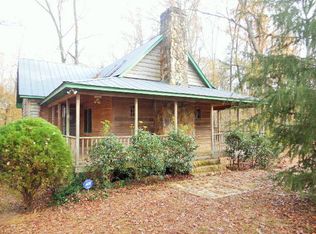Stunning 2 bedroom, 2 bath home with rocking chair front porch overlooking tree swing and garden area. Spacious living room has a beautiful wood burning stove with whitewashed brick, recessed lighting, and luxury vinyl flooring. Living room opens into beautifully done kitchen with tile flooring, granite counters, kitchen island and breakfast area. Custom made laundry door gives you the grand entrance you need to your laundry room with utility sink. Mudroom is right off breakfast area with access to the two-car garage with storage room. All the storage you will need is located in the hallway built-ins! Hall bath has granite counters and a jacuzzi tub for all your relaxation needs! Owner's bedroom has recessed lighting, a walkthrough closet and luxury vinyl flooring. Owner's bath is equipped with double vanity and a tiled glass shower with two shower heads! Secondary bedroom has luxury vinyl flooring also and has access to the walkthrough closet. This home has so much to offer!
This property is off market, which means it's not currently listed for sale or rent on Zillow. This may be different from what's available on other websites or public sources.

