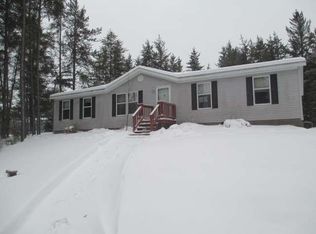Sold for $244,900
$244,900
2658 Jodi Dr, Rhinelander, WI 54501
3beds
1,426sqft
Single Family Residence
Built in 2005
1.75 Acres Lot
$248,800 Zestimate®
$172/sqft
$1,925 Estimated rent
Home value
$248,800
Estimated sales range
Not available
$1,925/mo
Zestimate® history
Loading...
Owner options
Explore your selling options
What's special
Built in 2005, this well-maintained one-owner home is move-in ready! Featuring 3 bedrooms and 2 bathrooms, the home has been updated with all new doors, windows, central air, roof, decks, and flooring throughout. Enjoy main-level living with a spacious master suite (master bath has in floor heat), main-floor laundry, and a bright, open layout. The attached 1+ car garage, built in 2016, is fully drywalled and heated—perfect for year-round use. Step outside to take in the beautifully landscaped surroundings from either the covered front porch or the elevated back deck overlooking the 1.75-acre lot. This is the perfect place to relax or entertain. Located on a quiet, dead-end road, only a few miles from Rhinelander.
Zillow last checked: 8 hours ago
Listing updated: August 22, 2025 at 08:56am
Listed by:
JENNIFER VOZKA 715-369-7990,
RE/MAX INVEST, LLC
Bought with:
MELISSA BRUSCH, 113807 - 94
REDMAN REALTY GROUP, LLC
Source: GNMLS,MLS#: 213092
Facts & features
Interior
Bedrooms & bathrooms
- Bedrooms: 3
- Bathrooms: 2
- Full bathrooms: 2
Primary bedroom
- Level: First
Bedroom
- Level: First
Bedroom
- Level: First
Primary bathroom
- Level: First
Bathroom
- Level: First
Breakfast room nook
- Level: First
Dining room
- Level: First
Kitchen
- Level: First
Living room
- Level: First
Heating
- Forced Air, Natural Gas
Cooling
- Central Air
Appliances
- Included: Dryer, Dishwasher, Disposal, Microwave, Range, Refrigerator, Washer
- Laundry: Main Level
Features
- Bath in Primary Bedroom, Main Level Primary, Walk-In Closet(s)
- Flooring: Carpet
- Basement: Crawl Space
- Number of fireplaces: 1
- Fireplace features: Gas
Interior area
- Total structure area: 1,426
- Total interior livable area: 1,426 sqft
- Finished area above ground: 1,426
- Finished area below ground: 0
Property
Parking
- Total spaces: 1
- Parking features: Attached, Garage, One Car Garage, Heated Garage
- Attached garage spaces: 1
Features
- Levels: One
- Stories: 1
- Exterior features: Fence, Garden, Landscaping, Shed
- Fencing: Yard Fenced
- Frontage length: 0,0
Lot
- Size: 1.75 Acres
Details
- Additional structures: Shed(s)
- Parcel number: 0240102930000
Construction
Type & style
- Home type: SingleFamily
- Architectural style: One Story
- Property subtype: Single Family Residence
Materials
- Manufactured, Vinyl Siding
- Foundation: Block
- Roof: Composition,Shingle
Condition
- Year built: 2005
Utilities & green energy
- Electric: Circuit Breakers
- Sewer: County Septic Maintenance Program - Yes, Conventional Sewer
- Water: Drilled Well
- Utilities for property: Cable Available
Community & neighborhood
Location
- Region: Rhinelander
Other
Other facts
- Ownership: Fee Simple
Price history
| Date | Event | Price |
|---|---|---|
| 8/22/2025 | Sold | $244,900$172/sqft |
Source: | ||
| 7/8/2025 | Contingent | $244,900$172/sqft |
Source: | ||
| 7/5/2025 | Listed for sale | $244,900$172/sqft |
Source: | ||
Public tax history
| Year | Property taxes | Tax assessment |
|---|---|---|
| 2024 | $969 +6.2% | $97,600 |
| 2023 | $913 +5.8% | $97,600 |
| 2022 | $863 -39.7% | $97,600 |
Find assessor info on the county website
Neighborhood: 54501
Nearby schools
GreatSchools rating
- 5/10Central Elementary SchoolGrades: PK-5Distance: 4.1 mi
- 5/10James Williams Middle SchoolGrades: 6-8Distance: 4.1 mi
- 6/10Rhinelander High SchoolGrades: 9-12Distance: 4.2 mi
Schools provided by the listing agent
- Elementary: ON Pelican
- Middle: ON J. Williams
- High: ON Rhinelander
Source: GNMLS. This data may not be complete. We recommend contacting the local school district to confirm school assignments for this home.

Get pre-qualified for a loan
At Zillow Home Loans, we can pre-qualify you in as little as 5 minutes with no impact to your credit score.An equal housing lender. NMLS #10287.
