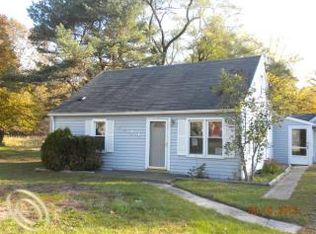Sold for $235,000
$235,000
2658 Michigan Rd, Port Huron, MI 48060
3beds
1,477sqft
Single Family Residence
Built in 1930
1.09 Acres Lot
$238,100 Zestimate®
$159/sqft
$1,950 Estimated rent
Home value
$238,100
$212,000 - $269,000
$1,950/mo
Zestimate® history
Loading...
Owner options
Explore your selling options
What's special
Come see this charming and quant home situated on a large 1.09 acre lot, in Port Huron Twp. Featuring 3 bedrooms and 2.5 bath on close to 1500 sq ft. In addition you'll find a large attached garage with workshop, as well as an additional detached barn. From the moment you walk in the door you'll notice the care and love that has been taken to this home. Most of the home was redone in 1998 including entire upstairs addition. Full one year home warranty included. This home is priced to sell and will move fast! Set your showings soon.
Zillow last checked: 8 hours ago
Listing updated: November 07, 2025 at 09:08am
Listed by:
James Sheldon 810-689-7377,
Coldwell Banker Professionals Port Huron
Bought with:
Stefanie Distelrath, 6501330941
Sine & Monaghan Realtors LLC St Clair
Source: MiRealSource,MLS#: 50191341 Originating MLS: MiRealSource
Originating MLS: MiRealSource
Facts & features
Interior
Bedrooms & bathrooms
- Bedrooms: 3
- Bathrooms: 3
- Full bathrooms: 2
- 1/2 bathrooms: 1
Bedroom 1
- Features: Carpet
- Level: First
- Width: 99
Bedroom 2
- Features: Carpet
- Level: Second
- Area: 9801
- Dimensions: 99 x 99
Bedroom 3
- Features: Carpet
- Level: Second
- Area: 9801
- Dimensions: 99 x 99
Bathroom 1
- Features: Vinyl
- Level: First
Bathroom 2
- Features: Vinyl
- Level: Second
Kitchen
- Features: Vinyl
- Level: First
Living room
- Features: Vinyl
- Level: Entry
Heating
- Hot Water, Natural Gas
Cooling
- Ceiling Fan(s)
Appliances
- Included: Range/Oven, Refrigerator, Gas Water Heater
Features
- High Ceilings, Cathedral/Vaulted Ceiling
- Flooring: Ceramic Tile, Carpet, Vinyl
- Basement: Block,Crawl Space
- Has fireplace: No
Interior area
- Total structure area: 1,477
- Total interior livable area: 1,477 sqft
- Finished area above ground: 1,477
- Finished area below ground: 0
Property
Parking
- Total spaces: 2
- Parking features: Attached, Garage Door Opener, Workshop in Garage
- Attached garage spaces: 2
Features
- Levels: Two
- Stories: 2
- Frontage type: Road
- Frontage length: 170
Lot
- Size: 1.09 Acres
- Dimensions: 170 x 279
Details
- Additional structures: Barn(s)
- Parcel number: 282770004000
- Special conditions: Private
Construction
Type & style
- Home type: SingleFamily
- Architectural style: Colonial
- Property subtype: Single Family Residence
Materials
- Vinyl Siding, Vinyl Trim
Condition
- New construction: No
- Year built: 1930
Details
- Warranty included: Yes
Utilities & green energy
- Sewer: Public Sanitary
- Water: Public
- Utilities for property: Cable/Internet Avail.
Community & neighborhood
Location
- Region: Port Huron
- Subdivision: James T Fenner
Other
Other facts
- Listing agreement: Exclusive Right To Sell
- Listing terms: Cash,Conventional,FHA,VA Loan
Price history
| Date | Event | Price |
|---|---|---|
| 11/7/2025 | Sold | $235,000+6.9%$159/sqft |
Source: | ||
| 10/17/2025 | Pending sale | $219,900$149/sqft |
Source: | ||
| 10/16/2025 | Listed for sale | $219,900$149/sqft |
Source: | ||
Public tax history
| Year | Property taxes | Tax assessment |
|---|---|---|
| 2025 | $2,098 +6.2% | $101,000 -1.5% |
| 2024 | $1,976 +4.9% | $102,500 +12.3% |
| 2023 | $1,883 +20.7% | $91,300 +7.2% |
Find assessor info on the county website
Neighborhood: 48060
Nearby schools
GreatSchools rating
- 3/10Michigamme Elementary SchoolGrades: PK-5Distance: 0.4 mi
- 3/10Central Middle SchoolGrades: 6-8Distance: 0.9 mi
- 5/10Port Huron High SchoolGrades: 9-12Distance: 1.9 mi
Schools provided by the listing agent
- District: Port Huron Area School District
Source: MiRealSource. This data may not be complete. We recommend contacting the local school district to confirm school assignments for this home.
Get pre-qualified for a loan
At Zillow Home Loans, we can pre-qualify you in as little as 5 minutes with no impact to your credit score.An equal housing lender. NMLS #10287.
