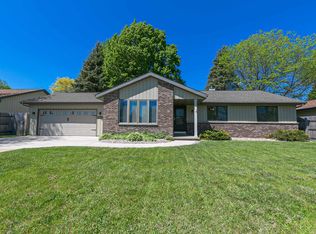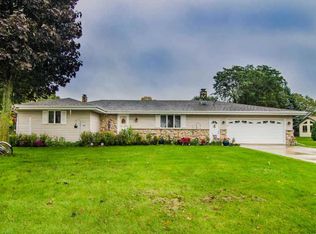Sold
$385,000
2658 W Sunnyview Rd, Appleton, WI 54914
4beds
2,256sqft
Single Family Residence
Built in 1987
0.27 Acres Lot
$408,600 Zestimate®
$171/sqft
$3,280 Estimated rent
Home value
$408,600
$388,000 - $429,000
$3,280/mo
Zestimate® history
Loading...
Owner options
Explore your selling options
What's special
Fantastic custom-built one-owner ranch with 4 bedrooms, 3.5 baths and 2 car garage. Main levels features living room with views of front yard; den with wood fireplace; kitchen with island, gas stove and dining area open to spacious, bright family room with vaulted ceilings, gas fireplace and plenty of windows with views of the private backyard; main level also has three bedrooms with en-suite and double closets; laundry area and a full and half bath. LL has full bedroom and LL bath (ceiling is not finished), as well as large area with finished walls and flooring; workshop room and storage room with large egress window. Beautiful backyard with a deck and screened-in three-seasons room. Quality house which has been well maintained.
Zillow last checked: 8 hours ago
Listing updated: December 05, 2024 at 02:16am
Listed by:
Sharon Duerr CELL:920-419-7011,
Keller Williams Fox Cities
Bought with:
Amanda M Whipple
Keller Williams Fox Cities
Source: RANW,MLS#: 50299986
Facts & features
Interior
Bedrooms & bathrooms
- Bedrooms: 4
- Bathrooms: 4
- Full bathrooms: 3
- 1/2 bathrooms: 1
Bedroom 1
- Level: Main
- Dimensions: 11x14
Bedroom 2
- Level: Main
- Dimensions: 11x10
Bedroom 3
- Level: Main
- Dimensions: 10x14
Bedroom 4
- Level: Lower
- Dimensions: 13x11
Dining room
- Level: Main
- Dimensions: 12x10
Family room
- Level: Main
- Dimensions: 15x24
Kitchen
- Level: Main
- Dimensions: 13x10
Living room
- Level: Main
- Dimensions: 14x16
Other
- Description: Den/Office
- Level: Main
- Dimensions: 15x15
Other
- Description: Other
- Level: Lower
- Dimensions: 23x14
Other
- Description: Rec Room
- Level: Lower
- Dimensions: 18x27
Other
- Description: Other
- Level: Lower
- Dimensions: 21x14
Heating
- Forced Air
Cooling
- Forced Air, Central Air
Appliances
- Included: Dishwasher, Disposal, Dryer, Microwave, Range, Refrigerator, Washer
Features
- Cable Available, High Speed Internet, Kitchen Island
- Flooring: Wood/Simulated Wood Fl
- Basement: Full,Full Sz Windows Min 20x24,Radon Mitigation System,Finished
- Number of fireplaces: 2
- Fireplace features: Two, Gas, Wood Burning
Interior area
- Total interior livable area: 2,256 sqft
- Finished area above ground: 2,102
- Finished area below ground: 154
Property
Parking
- Total spaces: 2
- Parking features: Attached, Garage Door Opener
- Attached garage spaces: 2
Accessibility
- Accessibility features: 1st Floor Bedroom, 1st Floor Full Bath, Door Open. 29 In. Or More, Hallways 42"+, Laundry 1st Floor, Level Drive, Level Lot
Features
- Patio & porch: Deck
- Fencing: Fenced
Lot
- Size: 0.27 Acres
Details
- Parcel number: 1022741
- Zoning: Residential
- Special conditions: Arms Length
Construction
Type & style
- Home type: SingleFamily
- Architectural style: Ranch
- Property subtype: Single Family Residence
Materials
- Shake Siding
- Foundation: Poured Concrete
Condition
- New construction: No
- Year built: 1987
Utilities & green energy
- Sewer: Public Sewer
- Water: Public
Community & neighborhood
Location
- Region: Appleton
Price history
| Date | Event | Price |
|---|---|---|
| 12/4/2024 | Pending sale | $375,000-2.6%$166/sqft |
Source: RANW #50299986 Report a problem | ||
| 12/2/2024 | Sold | $385,000+2.7%$171/sqft |
Source: RANW #50299986 Report a problem | ||
| 10/25/2024 | Contingent | $375,000$166/sqft |
Source: | ||
| 10/24/2024 | Listed for sale | $375,000$166/sqft |
Source: RANW #50299986 Report a problem | ||
Public tax history
| Year | Property taxes | Tax assessment |
|---|---|---|
| 2024 | $4,175 +1.5% | $246,900 |
| 2023 | $4,111 +1.3% | $246,900 |
| 2022 | $4,058 -1% | $246,900 |
Find assessor info on the county website
Neighborhood: 54914
Nearby schools
GreatSchools rating
- 8/10Houdini Elementary SchoolGrades: PK-6Distance: 0.6 mi
- 6/10Einstein Middle SchoolGrades: 7-8Distance: 2.7 mi
- 4/10West High SchoolGrades: 9-12Distance: 2.1 mi

Get pre-qualified for a loan
At Zillow Home Loans, we can pre-qualify you in as little as 5 minutes with no impact to your credit score.An equal housing lender. NMLS #10287.

