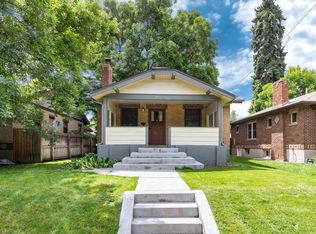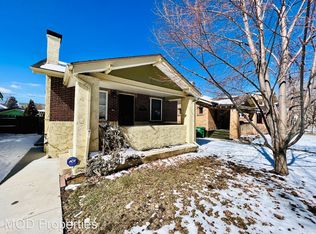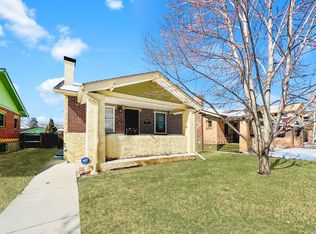Sold for $890,000
$890,000
2659 Java Court, Denver, CO 80211
3beds
1,666sqft
Single Family Residence
Built in 1929
4,760 Square Feet Lot
$841,400 Zestimate®
$534/sqft
$3,378 Estimated rent
Home value
$841,400
$799,000 - $883,000
$3,378/mo
Zestimate® history
Loading...
Owner options
Explore your selling options
What's special
Exquisite and updated Craftsman bungalow in a coveted Sloan’s Lake location! Visit the 3D Matterport Tour at 2659JavaCt.com though it is best experienced in person. Situated equidistance between Highlands Square and Sloan’s Lake Park, this charming home boasts an updated kitchen with granite counters and stainless appliances, fresh interior paint throughout, plus hardwood floors, gorgeous wood trim, original built-ins and antique door handles. Wow! In the basement, you'll find a large bonus room, second updated bath, spacious bedroom, plus a laundry/storage room with washer/dryer included. Outside, your spacious and covered front porch includes a porch swing where you can enjoy your morning coffee or evening sips. Surrounding the home is gorgeous landscaping that was meticulously designed and includes vibrant native plants and grasses, a peonies garden, and custom metal work edging by 23rd Ave Sculpture Studio, along with a sprawling brick patio in the backyard for outdoor relaxation, grilling and entertaining. Two-bay detached garage plus additional parking in the back for guests, a camper or recreational vehicle. Just one block to the elementary school and a couple blocks to all the bars, restaurants, cafes and shops at Highlands Square. Don't miss out on the opportunity to own an incredible home on one of the best streets in Denver!
Zillow last checked: 8 hours ago
Listing updated: October 01, 2024 at 10:59am
Listed by:
Kelly Kummer 303-956-0975 kellyk@porchlightgroup.com,
Porchlight Real Estate Group
Bought with:
Christopher Nairn, 100028758
HomeSmart Realty
Source: REcolorado,MLS#: 1820418
Facts & features
Interior
Bedrooms & bathrooms
- Bedrooms: 3
- Bathrooms: 2
- Full bathrooms: 1
- 3/4 bathrooms: 1
- Main level bathrooms: 1
- Main level bedrooms: 2
Bedroom
- Description: Hardwood Floors, Front Facing Window, Connected To The Bathroom
- Level: Main
- Area: 100 Square Feet
- Dimensions: 10 x 10
Bedroom
- Description: Spacious Closet, Hardwood Floors, Connected To The Bathroom
- Level: Main
- Area: 90 Square Feet
- Dimensions: 9 x 10
Bedroom
- Description: Large Closets, Egress Window
- Level: Basement
- Area: 100 Square Feet
- Dimensions: 10 x 10
Bathroom
- Description: Extra Storage Built-Ins
- Level: Main
- Area: 35 Square Feet
- Dimensions: 5 x 7
Bathroom
- Description: Custom Tile Shower, Updated
- Level: Basement
- Area: 42 Square Feet
- Dimensions: 7 x 6
Bonus room
- Description: Large Bonus/Flex Space
- Level: Basement
- Area: 250 Square Feet
- Dimensions: 25 x 10
Dining room
- Description: Open-Layout, Hardwood Floors, South Facing Windows
- Level: Main
- Area: 144 Square Feet
- Dimensions: 12 x 12
Kitchen
- Description: Updated With Granite Counters, Stainless Steel Appliances And Eat-In Space
- Level: Main
- Area: 136 Square Feet
- Dimensions: 8 x 17
Laundry
- Description: Laundry Room With Washer/Dryer Included
- Level: Basement
- Area: 143 Square Feet
- Dimensions: 13 x 11
Living room
- Description: Beautiful Hardwood Floors, Wood Trim And Original Built-Ins
- Level: Main
- Area: 143 Square Feet
- Dimensions: 13 x 11
Heating
- Forced Air, Natural Gas
Cooling
- Air Conditioning-Room
Appliances
- Included: Dishwasher, Disposal, Dryer, Gas Water Heater, Microwave, Oven, Range, Refrigerator, Washer
Features
- Eat-in Kitchen, Granite Counters, Open Floorplan
- Flooring: Carpet, Tile, Wood
- Basement: Finished,Full
- Number of fireplaces: 1
- Fireplace features: Gas, Insert, Living Room
- Common walls with other units/homes: No Common Walls
Interior area
- Total structure area: 1,666
- Total interior livable area: 1,666 sqft
- Finished area above ground: 833
- Finished area below ground: 739
Property
Parking
- Total spaces: 3
- Parking features: Garage
- Garage spaces: 2
- Details: Off Street Spaces: 1
Features
- Levels: One
- Stories: 1
- Patio & porch: Covered, Front Porch, Patio
- Exterior features: Garden, Private Yard, Rain Gutters
- Fencing: Full
Lot
- Size: 4,760 sqft
- Features: Landscaped, Level
Details
- Parcel number: 229324023
- Zoning: U-SU-B
- Special conditions: Standard
Construction
Type & style
- Home type: SingleFamily
- Architectural style: Bungalow
- Property subtype: Single Family Residence
Materials
- Brick
- Roof: Composition
Condition
- Updated/Remodeled
- Year built: 1929
Utilities & green energy
- Sewer: Public Sewer
- Water: Public
- Utilities for property: Cable Available, Electricity Connected, Natural Gas Connected
Community & neighborhood
Security
- Security features: Carbon Monoxide Detector(s), Smoke Detector(s)
Location
- Region: Denver
- Subdivision: Sloans Lake
Other
Other facts
- Listing terms: Cash,Conventional,FHA,VA Loan
- Ownership: Individual
- Road surface type: Alley Paved, Paved
Price history
| Date | Event | Price |
|---|---|---|
| 4/15/2024 | Sold | $890,000+1.7%$534/sqft |
Source: | ||
| 3/18/2024 | Pending sale | $875,000$525/sqft |
Source: | ||
| 3/13/2024 | Listed for sale | $875,000+90.2%$525/sqft |
Source: | ||
| 8/19/2021 | Listing removed | -- |
Source: Zillow Rental Manager Report a problem | ||
| 8/3/2021 | Listed for rent | $3,300$2/sqft |
Source: Zillow Rental Manager Report a problem | ||
Public tax history
| Year | Property taxes | Tax assessment |
|---|---|---|
| 2024 | $4,227 +12.8% | $54,550 -5.6% |
| 2023 | $3,747 +3.6% | $57,790 +22.6% |
| 2022 | $3,617 +10.2% | $47,120 -2.8% |
Find assessor info on the county website
Neighborhood: Sloan Lake
Nearby schools
GreatSchools rating
- 8/10Brown Elementary SchoolGrades: PK-5Distance: 0.2 mi
- 9/10Skinner Middle SchoolGrades: 6-8Distance: 1.2 mi
- 5/10North High SchoolGrades: 9-12Distance: 0.5 mi
Schools provided by the listing agent
- Elementary: Brown
- Middle: Skinner
- High: North
- District: Denver 1
Source: REcolorado. This data may not be complete. We recommend contacting the local school district to confirm school assignments for this home.
Get a cash offer in 3 minutes
Find out how much your home could sell for in as little as 3 minutes with a no-obligation cash offer.
Estimated market value
$841,400


