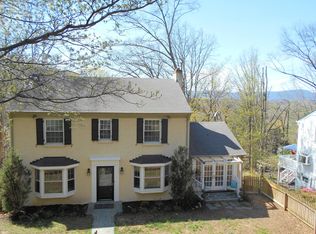Sold for $534,000
$534,000
2659 Nottingham Rd SE, Roanoke, VA 24014
4beds
2,696sqft
Single Family Residence
Built in 1957
0.32 Acres Lot
$549,100 Zestimate®
$198/sqft
$3,086 Estimated rent
Home value
$549,100
$461,000 - $659,000
$3,086/mo
Zestimate® history
Loading...
Owner options
Explore your selling options
What's special
Views! Great Mountain Views, tons of light and wonderful features. Spacious and Cozy, Hardwood floors, oversized kitchen with wet bar, updated bathrooms, fenced yard and a garage. Walkout basement could be an in law suite, walk in closets and plenty of storage. Lots of house for the money and furniture can be purchased separately. Enjoy evenings on the deck watching the sunset. Private driveway is accessible from Yellow Mountain Road. Basement bonus room can be used for an office or 4th bedroom. ''VIVINT'' alarm system conveys and includes cameras and sensors for fire, flooding, CO2 and freeze warnings.
Zillow last checked: 8 hours ago
Listing updated: August 04, 2025 at 01:06am
Listed by:
SUSAN BAILEY 540-525-1844,
LONG & FOSTER - ROANOKE OFFICE
Bought with:
DAVID SPANGLER, 0225250577
KELLER WILLIAMS REALTY ROANOKE
Source: RVAR,MLS#: 918007
Facts & features
Interior
Bedrooms & bathrooms
- Bedrooms: 4
- Bathrooms: 4
- Full bathrooms: 3
- 1/2 bathrooms: 1
Primary bedroom
- Level: U
Bedroom 1
- Level: U
Bedroom 2
- Level: U
Bedroom 3
- Level: L
Other
- Level: E
Dining area
- Level: E
Eat in kitchen
- Level: E
Family room
- Level: E
Foyer
- Level: E
Game room
- Level: L
Laundry
- Level: L
Living room
- Level: E
Office
- Level: L
Other
- Level: L
Heating
- Heat Pump Electric
Cooling
- Heat Pump Electric
Appliances
- Included: Dryer, Washer, Dishwasher, Disposal, Gas Range, Refrigerator
Features
- Wet Bar
- Flooring: Ceramic Tile, Wood
- Doors: Fiberglass, Storm Door(s)
- Windows: Insulated Windows, Screens, Tilt-In
- Has basement: Yes
- Number of fireplaces: 1
- Fireplace features: Family Room
Interior area
- Total structure area: 3,096
- Total interior livable area: 2,696 sqft
- Finished area above ground: 2,696
Property
Parking
- Total spaces: 1
- Parking features: Garage Under, Paved
- Has attached garage: Yes
- Covered spaces: 1
Features
- Levels: Two
- Stories: 2
- Patio & porch: Deck, Rear Porch
- Fencing: Fenced
- Has view: Yes
- View description: City, Sunset
Lot
- Size: 0.32 Acres
- Features: Sloped Down, Varied
Details
- Parcel number: 4080724
Construction
Type & style
- Home type: SingleFamily
- Architectural style: Colonial
- Property subtype: Single Family Residence
Materials
- Brick, Wood
Condition
- Completed
- Year built: 1957
Utilities & green energy
- Electric: 0 Phase
- Sewer: Public Sewer
- Utilities for property: Cable Connected, Cable, DSL
Community & neighborhood
Community
- Community features: Public Transport, Trail Access
Location
- Region: Roanoke
- Subdivision: Sherwood Forest
Price history
| Date | Event | Price |
|---|---|---|
| 8/1/2025 | Sold | $534,000-0.9%$198/sqft |
Source: | ||
| 6/29/2025 | Pending sale | $539,000$200/sqft |
Source: | ||
| 6/6/2025 | Listed for sale | $539,000-1%$200/sqft |
Source: | ||
| 5/31/2025 | Listing removed | $544,649$202/sqft |
Source: | ||
| 5/29/2025 | Price change | $544,6490%$202/sqft |
Source: | ||
Public tax history
| Year | Property taxes | Tax assessment |
|---|---|---|
| 2025 | $6,024 +17.8% | $493,800 +17.8% |
| 2024 | $5,113 +16% | $419,100 +16% |
| 2023 | $4,408 +3.3% | $361,300 +3.3% |
Find assessor info on the county website
Neighborhood: South Roanoke
Nearby schools
GreatSchools rating
- 8/10Crystal Spring Elementary SchoolGrades: PK-5Distance: 0.6 mi
- 2/10James Madison Middle SchoolGrades: 6-8Distance: 1.8 mi
- 3/10Patrick Henry High SchoolGrades: 9-12Distance: 2.4 mi
Schools provided by the listing agent
- Elementary: Crystal Spring
- Middle: James Madison
- High: Patrick Henry
Source: RVAR. This data may not be complete. We recommend contacting the local school district to confirm school assignments for this home.

Get pre-qualified for a loan
At Zillow Home Loans, we can pre-qualify you in as little as 5 minutes with no impact to your credit score.An equal housing lender. NMLS #10287.
