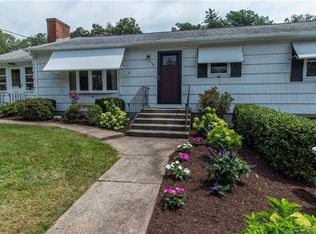Sold for $465,000 on 09/03/25
$465,000
266 BALLFALL Road, Middletown, CT 06457
3beds
3,568sqft
Single Family Residence
Built in 1956
0.6 Acres Lot
$474,800 Zestimate®
$130/sqft
$2,737 Estimated rent
Home value
$474,800
$437,000 - $518,000
$2,737/mo
Zestimate® history
Loading...
Owner options
Explore your selling options
What's special
Home is setback on property with good rear privacy. Very quiet location. Easy access to major highways, 5-7 min to Main St Middletown, Wesleyan Univ and various nature parks, grocery stores, and resturants. Four entry ways to access house, 4 season sunroom, ceiling fan, with cathedral ceiling, zoned heat ,with large windows for viewing and bamboo window treatments. Arched doorways throughout house. Remodeled kitchen with newer appliances. Rear firepit, patio, and gas grill. 3 heating zones- main house, hot water heater and sunporch. Electric heat is in finished part of basement, lots of closet space on main and lower level, roof leaders-downspouts pipe to the front of the house, curtain drains that run to the street. NOTHING TO DO, BUT MOVE IN!!!! METICULOUSLY MAINTAINED !!! Amazon Blink security cameras throughout exterior of home, need to be connected to wifi. Please lock all doors, shut off lights and be careful of 2 indoor cats..named Evie & Ellie. Special tax-District 3 Westfield Fire 1.98 mills= $518.76 for the year
Zillow last checked: 8 hours ago
Listing updated: September 03, 2025 at 12:11am
Listed by:
Pam Giordano 203-645-4650,
Pam-Gio Real Estate 203-645-4650
Bought with:
Kimberly Lavery, RES.0780193
Executive Real Estate Inc.
Source: Smart MLS,MLS#: 24107916
Facts & features
Interior
Bedrooms & bathrooms
- Bedrooms: 3
- Bathrooms: 2
- Full bathrooms: 2
Primary bedroom
- Features: Full Bath, Walk-In Closet(s), Hardwood Floor
- Level: Main
- Area: 251.94 Square Feet
- Dimensions: 11.4 x 22.1
Bedroom
- Features: Cathedral Ceiling(s), Ceiling Fan(s), Hardwood Floor
- Level: Main
- Area: 155.76 Square Feet
- Dimensions: 11.8 x 13.2
Bedroom
- Features: Hardwood Floor
- Level: Main
- Area: 154.58 Square Feet
- Dimensions: 11.8 x 13.1
Kitchen
- Features: Remodeled, Tile Floor
- Level: Main
- Area: 167.68 Square Feet
- Dimensions: 13.1 x 12.8
Kitchen
- Features: Ceiling Fan(s)
- Level: Main
- Area: 155.89 Square Feet
- Dimensions: 13.1 x 11.9
Living room
- Features: Fireplace
- Level: Main
- Area: 395.79 Square Feet
- Dimensions: 16.7 x 23.7
Other
- Features: Wall/Wall Carpet
- Level: Lower
- Area: 678.02 Square Feet
- Dimensions: 20.3 x 33.4
Other
- Features: Cathedral Ceiling(s), Ceiling Fan(s), Hardwood Floor
- Level: Main
- Area: 290.45 Square Feet
- Dimensions: 15.7 x 18.5
Sun room
- Features: Hardwood Floor
- Level: Main
- Area: 295.16 Square Feet
- Dimensions: 15.7 x 18.8
Heating
- Baseboard, Oil
Cooling
- Ceiling Fan(s), Central Air
Appliances
- Included: Electric Range, Microwave, Refrigerator, Freezer, Dishwasher, Washer, Dryer, Water Heater, Tankless Water Heater
- Laundry: Main Level
Features
- Doors: Storm Door(s)
- Windows: Storm Window(s), Thermopane Windows
- Basement: Full,Garage Access,Partially Finished
- Attic: Access Via Hatch
- Number of fireplaces: 1
Interior area
- Total structure area: 3,568
- Total interior livable area: 3,568 sqft
- Finished area above ground: 1,934
- Finished area below ground: 1,634
Property
Parking
- Total spaces: 3
- Parking features: Attached, Driveway, Garage Door Opener, Paved
- Attached garage spaces: 1
- Has uncovered spaces: Yes
Features
- Patio & porch: Patio
Lot
- Size: 0.60 Acres
- Features: Landscaped, Open Lot
Details
- Parcel number: 1014082
- Zoning: R
Construction
Type & style
- Home type: SingleFamily
- Architectural style: Ranch
- Property subtype: Single Family Residence
Materials
- Vinyl Siding, Brick
- Foundation: Concrete Perimeter
- Roof: Asphalt
Condition
- New construction: No
- Year built: 1956
Utilities & green energy
- Sewer: Public Sewer
- Water: Public
- Utilities for property: Cable Available
Green energy
- Energy efficient items: Ridge Vents, Doors, Windows
Community & neighborhood
Community
- Community features: Near Public Transport, Golf, Library, Medical Facilities, Park, Pool, Public Rec Facilities, Shopping/Mall
Location
- Region: Middletown
- Subdivision: Westfield
Price history
| Date | Event | Price |
|---|---|---|
| 9/3/2025 | Sold | $465,000$130/sqft |
Source: | ||
| 8/19/2025 | Pending sale | $465,000$130/sqft |
Source: | ||
| 7/9/2025 | Listed for sale | $465,000+66.1%$130/sqft |
Source: | ||
| 9/17/2010 | Sold | $280,000-3.4%$78/sqft |
Source: | ||
| 9/11/2010 | Listed for sale | $289,900$81/sqft |
Source: Prudential Connecticut Realty #G564619 Report a problem | ||
Public tax history
| Year | Property taxes | Tax assessment |
|---|---|---|
| 2025 | $8,795 +5.5% | $261,080 |
| 2024 | $8,339 +6.3% | $261,080 |
| 2023 | $7,844 +10.9% | $261,080 +38.5% |
Find assessor info on the county website
Neighborhood: 06457
Nearby schools
GreatSchools rating
- 6/10Moody SchoolGrades: K-5Distance: 0.8 mi
- NAKeigwin Middle SchoolGrades: 6Distance: 2.1 mi
- 4/10Middletown High SchoolGrades: 9-12Distance: 1.9 mi
Schools provided by the listing agent
- Elementary: Moody
- High: Middletown
Source: Smart MLS. This data may not be complete. We recommend contacting the local school district to confirm school assignments for this home.

Get pre-qualified for a loan
At Zillow Home Loans, we can pre-qualify you in as little as 5 minutes with no impact to your credit score.An equal housing lender. NMLS #10287.
Sell for more on Zillow
Get a free Zillow Showcase℠ listing and you could sell for .
$474,800
2% more+ $9,496
With Zillow Showcase(estimated)
$484,296