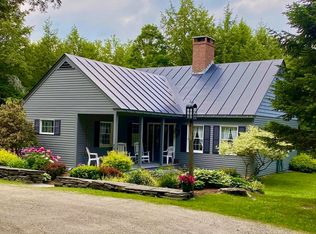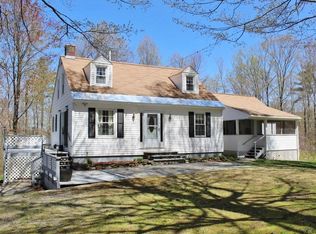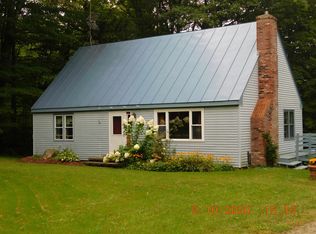Closed
Listed by:
Thaddeus J Abare,
Barrett and Valley Associates Inc. 802-875-2323
Bought with: KW Vermont Woodstock
$575,000
266 Barlow Road, Springfield, VT 05156
4beds
3,268sqft
Ranch
Built in 1968
33.19 Acres Lot
$591,500 Zestimate®
$176/sqft
$4,162 Estimated rent
Home value
$591,500
$479,000 - $733,000
$4,162/mo
Zestimate® history
Loading...
Owner options
Explore your selling options
What's special
This beautiful property has so much to offer! This extremely well maintained home is both private and serene, tucked away on top of the world. Outside the home features, a large back deck, standing seam roof, expansive space for gardens and the privacy of 33.19+/- acres. Going inside the home features full picture windows allowing plenty of natural light, two Gas fireplaces perfect for gatherings, granite counter surfaces, heated floors throughout the bathrooms and entryway, a large primary bedroom with expansive closet and storage space and so much more. The walk out basement features more of the same with a much oversized office and recreational area perfect for any inside activities, direct access to the oversized heated two car garage and an extra bedroom. With a 30 minute drive to Okemo Ski mountain and the top of the ascutney mountain there is plenty of outdoor activities to enjoy. This property is sure to impress with the dazzling interior and well maintained exterior.
Zillow last checked: 8 hours ago
Listing updated: October 16, 2025 at 06:17am
Listed by:
Thaddeus J Abare,
Barrett and Valley Associates Inc. 802-875-2323
Bought with:
Shawna Fox
KW Vermont Woodstock
Source: PrimeMLS,MLS#: 5052429
Facts & features
Interior
Bedrooms & bathrooms
- Bedrooms: 4
- Bathrooms: 4
- Full bathrooms: 3
- 1/4 bathrooms: 1
Heating
- Hot Water
Cooling
- Central Air
Appliances
- Included: Dishwasher, Disposal, Dryer, Microwave, Other, Electric Range, Refrigerator, Washer, Exhaust Fan
Features
- Central Vacuum, Dining Area, Kitchen Island, Primary BR w/ BA, Natural Light, Natural Woodwork, Other, Indoor Storage, Wired for Sound
- Flooring: Carpet, Softwood, Tile
- Windows: Blinds, Double Pane Windows
- Basement: Climate Controlled,Daylight,Full,Insulated,Other,Interior Stairs,Walkout,Interior Access,Exterior Entry,Walk-Out Access
- Attic: Pull Down Stairs
- Number of fireplaces: 2
- Fireplace features: Gas, 2 Fireplaces
Interior area
- Total structure area: 4,430
- Total interior livable area: 3,268 sqft
- Finished area above ground: 2,068
- Finished area below ground: 1,200
Property
Parking
- Total spaces: 2
- Parking features: Gravel
- Garage spaces: 2
Accessibility
- Accessibility features: 1st Floor Bedroom, 1st Floor Full Bathroom, 1st Floor Laundry, Handicap Modified
Features
- Levels: One
- Stories: 1
- Exterior features: Balcony, Deck, Garden, Natural Shade, Other, Shed, Storage
- Has spa: Yes
- Spa features: Bath
- Frontage length: Road frontage: 650
Lot
- Size: 33.19 Acres
- Features: Country Setting, Level, Secluded, Timber, Trail/Near Trail, Walking Trails, Wooded, Mountain, Near Country Club, Near Golf Course, Near Shopping, Near Skiing, Near Snowmobile Trails, Near Hospital, Near ATV Trail, Near School(s)
Details
- Additional structures: Outbuilding
- Parcel number: 60619011263
- Zoning description: Residential
- Other equipment: Other, Standby Generator
Construction
Type & style
- Home type: SingleFamily
- Architectural style: Ranch
- Property subtype: Ranch
Materials
- Wood Frame
- Foundation: Block, Concrete
- Roof: Standing Seam
Condition
- New construction: No
- Year built: 1968
Utilities & green energy
- Electric: Circuit Breakers
- Sewer: Concrete, Septic Tank
- Utilities for property: Cable Available, Phone Available
Community & neighborhood
Security
- Security features: Carbon Monoxide Detector(s), Battery Smoke Detector
Location
- Region: Springfield
Other
Other facts
- Road surface type: Dirt
Price history
| Date | Event | Price |
|---|---|---|
| 9/25/2025 | Sold | $575,000+2111.5%$176/sqft |
Source: | ||
| 8/8/2025 | Sold | $26,000-95.5%$8/sqft |
Source: Public Record Report a problem | ||
| 8/5/2025 | Price change | $575,000-4.2%$176/sqft |
Source: | ||
| 7/19/2025 | Listed for sale | $599,900$184/sqft |
Source: | ||
Public tax history
| Year | Property taxes | Tax assessment |
|---|---|---|
| 2024 | -- | $382,200 |
| 2023 | -- | $382,200 |
| 2022 | -- | $382,200 +27.6% |
Find assessor info on the county website
Neighborhood: 05156
Nearby schools
GreatSchools rating
- NAElm Hill SchoolGrades: PK-2Distance: 1.6 mi
- 2/10Riverside SchoolGrades: 6-8Distance: 2.2 mi
- 2/10Springfield High SchoolGrades: 9-12Distance: 2.7 mi
Schools provided by the listing agent
- Elementary: Union Street School
- Middle: Riverside Middle School
- High: Springfield High School
- District: Springfield
Source: PrimeMLS. This data may not be complete. We recommend contacting the local school district to confirm school assignments for this home.
Get pre-qualified for a loan
At Zillow Home Loans, we can pre-qualify you in as little as 5 minutes with no impact to your credit score.An equal housing lender. NMLS #10287.


