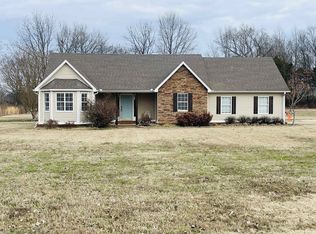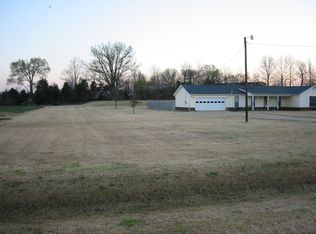Sold for $326,050 on 05/29/25
$326,050
266 Brierhedge Rd, Covington, TN 38019
4beds
1,766sqft
Single Family Residence
Built in 1994
2.74 Acres Lot
$323,200 Zestimate®
$185/sqft
$1,749 Estimated rent
Home value
$323,200
$307,000 - $343,000
$1,749/mo
Zestimate® history
Loading...
Owner options
Explore your selling options
What's special
Welcome to this immaculately-maintained oasis tucked away in Tipton County on 2.74 ACRES! This 3BED/2BATH with Office {4thBED} inside 1800SqFt is a OPEN-floor & split plan {2BEDS on one side & primary on another}. Very spacious with all the necessary updates to be a comfortable home for anyone. Granite counters in the kitchen as well as the bathrooms, Double sinks in the primary bath, full bath between bedrooms 2 & 3! This property includes 3 parcels in this sale totaling 2.74 ACRES! Call today for more questions or scheduling a showing!
Zillow last checked: 8 hours ago
Listing updated: June 05, 2025 at 02:12am
Listed by:
Catrell L Maclin,
KAIZEN Realty, LLC
Bought with:
Lorraine L Fields
Fields of Dream Homes. LLC
Source: MAAR,MLS#: 10189984
Facts & features
Interior
Bedrooms & bathrooms
- Bedrooms: 4
- Bathrooms: 2
- Full bathrooms: 2
Primary bedroom
- Features: Walk-In Closet(s), Carpet
- Level: First
- Area: 182
- Dimensions: 13 x 14
Bedroom 2
- Features: Walk-In Closet(s), Shared Bath, Carpet
- Level: First
- Area: 143
- Dimensions: 11 x 13
Bedroom 3
- Features: Walk-In Closet(s), Shared Bath, Carpet
- Level: First
- Area: 121
- Dimensions: 11 x 11
Bedroom 4
- Features: Shared Bath, Carpet
- Level: First
- Area: 121
- Dimensions: 11 x 11
Primary bathroom
- Features: Double Vanity, Separate Shower, Separate His/ Her Baths, Tile Floor, Full Bath
Dining room
- Features: Separate Dining Room
- Dimensions: 0 x 0
Kitchen
- Features: Updated/Renovated Kitchen, Eat-in Kitchen, Breakfast Bar, Separate Breakfast Room, Pantry, Washer/Dryer Connections
- Area: 286
- Dimensions: 11 x 26
Living room
- Features: Separate Living Room, Separate Den
- Dimensions: 0 x 0
Office
- Features: Shared Bath, Carpet
- Level: First
Den
- Area: 375
- Dimensions: 15 x 25
Heating
- Central
Cooling
- Central Air
Appliances
- Included: Gas Water Heater, Range/Oven, Cooktop, Dishwasher
- Laundry: Laundry Room, Laundry Closet
Features
- All Bedrooms Down, Primary Down, Vaulted/Coffered Primary, Split Bedroom Plan, Renovated Bathroom, Luxury Primary Bath, Double Vanity Bath, Separate Tub & Shower, High Ceilings, Living Room, Dining Room, Den/Great Room, Kitchen, Primary Bedroom, 2nd Bedroom, 3rd Bedroom, 4th of More Bedrooms, 2 or More Baths, Laundry Room, Breakfast Room, Office
- Flooring: Wood Laminate Floors, Part Carpet, Tile
- Windows: Window Treatments
- Attic: Pull Down Stairs
- Number of fireplaces: 1
- Fireplace features: Vented Gas Fireplace, Living Room, Gas Starter, Gas Log
Interior area
- Total interior livable area: 1,766 sqft
Property
Parking
- Total spaces: 2
- Parking features: Driveway/Pad, Garage Door Opener, Garage Faces Side
- Has garage: Yes
- Covered spaces: 2
- Has uncovered spaces: Yes
Features
- Stories: 1
- Patio & porch: Porch
- Pool features: None
Lot
- Size: 2.74 Acres
- Dimensions: 2.74
- Features: Level, Landscaped, Other (See Remarks)
Details
- Parcel number: 070I 070I A00500
Construction
Type & style
- Home type: SingleFamily
- Architectural style: Traditional,English
- Property subtype: Single Family Residence
Materials
- Brick Veneer, Vinyl Siding
- Foundation: Slab
- Roof: Composition Shingles
Condition
- New construction: No
- Year built: 1994
Community & neighborhood
Location
- Region: Covington
- Subdivision: Lauras Meadow Sec B
Other
Other facts
- Listing terms: Conventional,FHA,VA Loan
Price history
| Date | Event | Price |
|---|---|---|
| 5/29/2025 | Sold | $326,050+0.4%$185/sqft |
Source: | ||
| 3/21/2025 | Pending sale | $324,900$184/sqft |
Source: | ||
| 2/14/2025 | Listed for sale | $324,9000%$184/sqft |
Source: | ||
| 2/11/2025 | Listing removed | -- |
Source: Owner Report a problem | ||
| 2/2/2025 | Listed for sale | $325,000+12900%$184/sqft |
Source: Owner Report a problem | ||
Public tax history
| Year | Property taxes | Tax assessment |
|---|---|---|
| 2024 | $729 | $47,900 |
| 2023 | $729 +6.3% | $47,900 +42.6% |
| 2022 | $685 | $33,600 |
Find assessor info on the county website
Neighborhood: 38019
Nearby schools
GreatSchools rating
- 3/10Crestview Elementary SchoolGrades: PK-5Distance: 2.7 mi
- 4/10Crestview Middle SchoolGrades: 6-8Distance: 2.8 mi
- 5/10Covington High SchoolGrades: 9-12Distance: 3.8 mi

Get pre-qualified for a loan
At Zillow Home Loans, we can pre-qualify you in as little as 5 minutes with no impact to your credit score.An equal housing lender. NMLS #10287.

