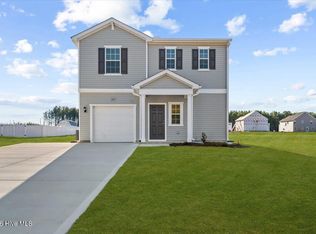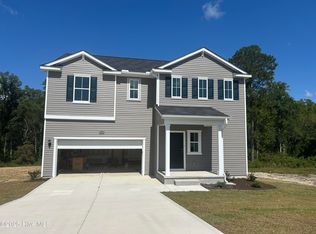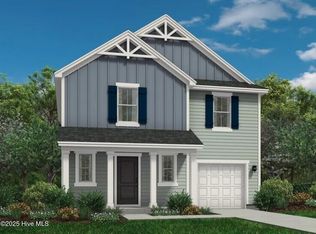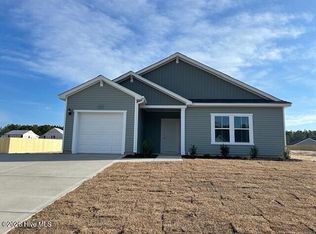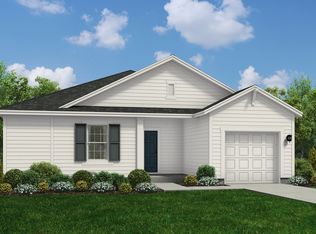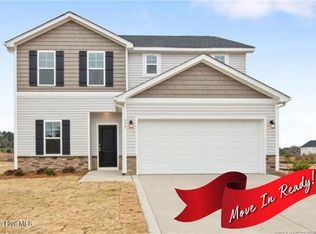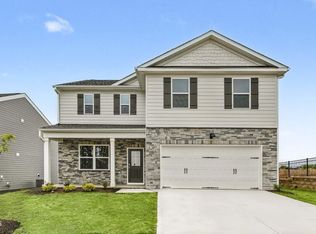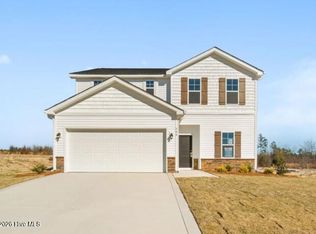266 Happy Trail Road, Aberdeen, NC 28315
What's special
- 136 days |
- 246 |
- 18 |
Zillow last checked: 8 hours ago
Listing updated: 18 hours ago
Team Dream 910-543-2139,
Dream Finders Realty LLC
Travel times
Schedule tour
Select your preferred tour type — either in-person or real-time video tour — then discuss available options with the builder representative you're connected with.
Facts & features
Interior
Bedrooms & bathrooms
- Bedrooms: 3
- Bathrooms: 2
- Full bathrooms: 2
Rooms
- Room types: Master Bedroom, Bedroom 2, Bedroom 3, Living Room, Dining Room
Primary bedroom
- Level: First
- Dimensions: 17 x 12
Bedroom 2
- Level: First
- Dimensions: 12 x 12
Bedroom 3
- Level: First
- Dimensions: 11 x 11
Dining room
- Level: First
- Dimensions: 20 x 11
Living room
- Level: First
- Dimensions: 20 x 14
Heating
- Heat Pump, Electric
Cooling
- Central Air, Heat Pump
Appliances
- Included: Electric Oven, Dishwasher
- Laundry: Dryer Hookup, Washer Hookup, Laundry Room
Features
- Master Downstairs, Walk-in Closet(s), Ceiling Fan(s), Pantry, Walk-in Shower, Walk-In Closet(s)
- Flooring: Carpet, Laminate, Vinyl
- Basement: None
- Attic: Pull Down Stairs
- Has fireplace: No
- Fireplace features: None
Interior area
- Total structure area: 1,725
- Total interior livable area: 1,725 sqft
Property
Parking
- Total spaces: 1
- Parking features: Concrete, Parking Pad
- Attached garage spaces: 1
Features
- Levels: One
- Stories: 1
- Patio & porch: Patio, Porch
- Fencing: None
- Has view: Yes
- View description: See Remarks
- Frontage type: See Remarks
Lot
- Size: 0.46 Acres
- Dimensions: 100 x 200 x 100 x 200
Details
- Parcel number: 584890001130
- Zoning: RA
- Special conditions: Standard
Construction
Type & style
- Home type: SingleFamily
- Property subtype: Single Family Residence
Materials
- Vinyl Siding
- Foundation: Slab
- Roof: Composition
Condition
- New construction: Yes
- Year built: 2025
Details
- Builder name: Dream Finders Homes
Utilities & green energy
- Sewer: Septic Tank
- Water: Public
- Utilities for property: Water Available
Community & HOA
Community
- Security: Smoke Detector(s)
- Subdivision: Taiz Ridge
HOA
- Has HOA: Yes
- Amenities included: Maintenance Common Areas
- HOA fee: $720 annually
- HOA name: Blackberry Management
- HOA phone: 910-725-2065
Location
- Region: Aberdeen
Financial & listing details
- Price per square foot: $177/sqft
- Tax assessed value: $316,100
- Annual tax amount: $457
- Date on market: 10/10/2025
- Cumulative days on market: 137 days
- Listing agreement: Exclusive Right To Sell
- Listing terms: Cash,Conventional,FHA,USDA Loan,VA Loan
- Road surface type: Paved
About the community
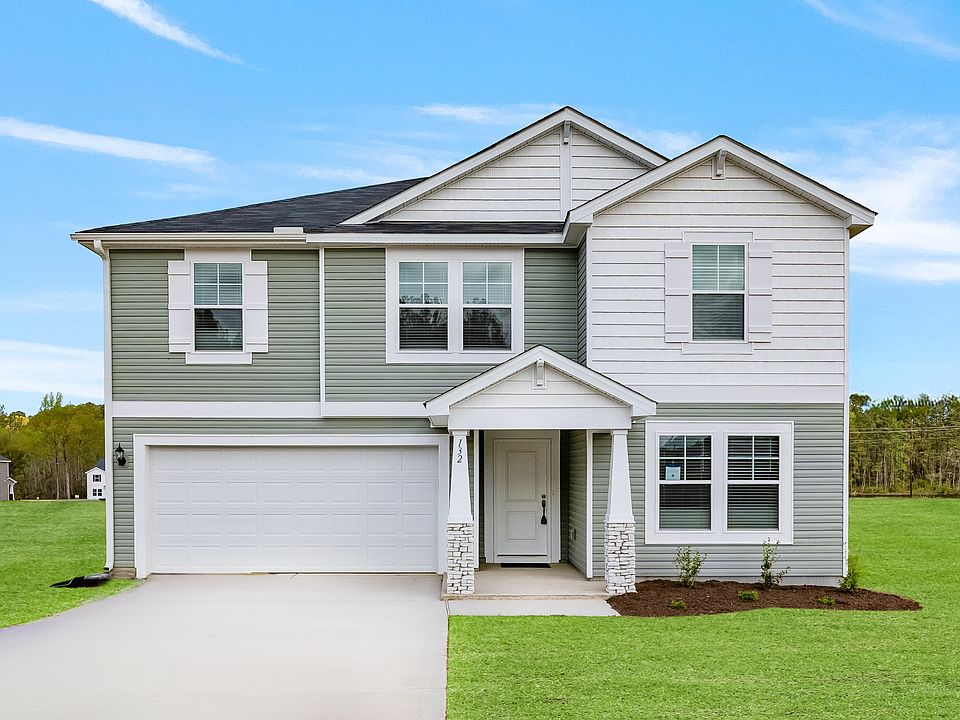
Rates Starting as Low as 1.99% (6.185% APR)*
Your perfect match is waiting - pick the savings that fit your future and find your dream home today!Source: Dream Finders Homes
7 homes in this community
Available homes
| Listing | Price | Bed / bath | Status |
|---|---|---|---|
Current home: 266 Happy Trail Road | $305,990 | 3 bed / 2 bath | Pending |
| 179 Deep River Rd | $309,990 | 3 bed / 2 bath | Available |
| 302 Happy Trail Road | $307,990 | 3 bed / 3 bath | Pending |
| 284 Happy Trail Rd | $327,990 | 4 bed / 3 bath | Pending |
| 209 Deep River Road | $344,990 | 4 bed / 3 bath | Pending |
| 238 Deep River Rd | $352,990 | 4 bed / 3 bath | Pending |
| 241 Deep River Rd | $352,990 | 4 bed / 3 bath | Pending |
Source: Dream Finders Homes
Contact builder

By pressing Contact builder, you agree that Zillow Group and other real estate professionals may call/text you about your inquiry, which may involve use of automated means and prerecorded/artificial voices and applies even if you are registered on a national or state Do Not Call list. You don't need to consent as a condition of buying any property, goods, or services. Message/data rates may apply. You also agree to our Terms of Use.
Learn how to advertise your homesEstimated market value
$306,000
$291,000 - $321,000
$2,148/mo
Price history
| Date | Event | Price |
|---|---|---|
| 2/22/2026 | Pending sale | $305,990$177/sqft |
Source: | ||
| 2/18/2026 | Price change | $305,990-1.3%$177/sqft |
Source: | ||
| 1/19/2026 | Price change | $309,990-1.9%$180/sqft |
Source: | ||
| 12/2/2025 | Price change | $316,100-0.6%$183/sqft |
Source: | ||
| 11/20/2025 | Price change | $318,100+0.6%$184/sqft |
Source: | ||
Public tax history
| Year | Property taxes | Tax assessment |
|---|---|---|
| 2025 | $457 | $55,000 |
Find assessor info on the county website
Rates Starting as Low as 1.99% (6.185% APR)*
Your perfect match is waiting - pick the savings that fit your future and find your dream home today!Source: Dream Finders HomesMonthly payment
Neighborhood: 28315
Nearby schools
GreatSchools rating
- 3/10West Hoke ElementaryGrades: PK-5Distance: 9.3 mi
- 6/10West Hoke MiddleGrades: 6-8Distance: 10.9 mi
- 5/10Hoke County HighGrades: 9-12Distance: 12.1 mi
Schools provided by the builder
- Elementary: West Hoke Elementary School
- Middle: West Hoke Middle School
- High: Hoke County High School
- District: Hoke County
Source: Dream Finders Homes. This data may not be complete. We recommend contacting the local school district to confirm school assignments for this home.
