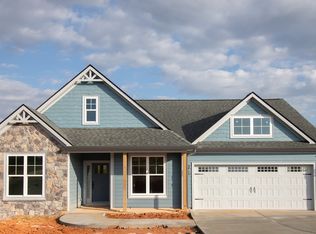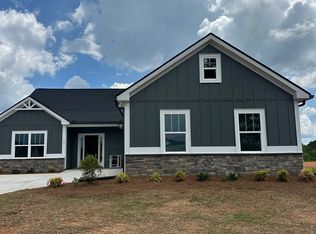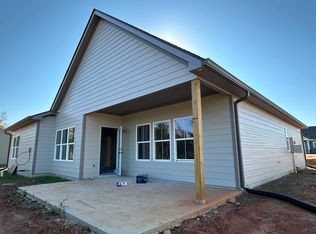Closed
Zestimate®
$407,400
266 Hunts Ridge Dr, Cleveland, GA 30528
3beds
1,537sqft
Single Family Residence
Built in 2025
1.02 Acres Lot
$407,400 Zestimate®
$265/sqft
$2,058 Estimated rent
Home value
$407,400
Estimated sales range
Not available
$2,058/mo
Zestimate® history
Loading...
Owner options
Explore your selling options
What's special
$2,500 CLOSING COST CREDIT FOR BUYERS WHEN USING OUR PREFERRED LENDER, HOMEOWNERS FINANCIAL. New construction in the scenic, walkable Hunts Ridge community. Home features seasonal mountain views on a partially wooded 1 acre lot. Open floorplan features granite, stone hearth and surround, cathedral ceiling in the family room, dining room and breakfast area. Covered porch offers a full panorama of lovely mountains, which can also be enjoyed from the master bedroom, breakfast area, and one of the secondary bedrooms. Convenient location is a 5 to 6 minute drive to groceries, restaurants, and the Cleveland town square. Come to Hunts Ridge and find your place in the mountains. Owner/Developer/Builder.
Zillow last checked: 8 hours ago
Listing updated: December 17, 2025 at 07:53am
Listed by:
Jonathan Adams 678-233-7134,
Havenwood Realty,
Jennifer Griffin 404-906-0798,
Havenwood Realty
Bought with:
No Sales Agent, 0
Non-Mls Company
Source: GAMLS,MLS#: 10481519
Facts & features
Interior
Bedrooms & bathrooms
- Bedrooms: 3
- Bathrooms: 2
- Full bathrooms: 2
- Main level bathrooms: 2
- Main level bedrooms: 3
Dining room
- Features: Dining Rm/Living Rm Combo
Kitchen
- Features: Kitchen Island, Pantry, Solid Surface Counters
Heating
- Central, Electric, Forced Air, Heat Pump
Cooling
- Ceiling Fan(s), Central Air, Electric, Heat Pump
Appliances
- Included: Dishwasher, Electric Water Heater, Microwave, Oven/Range (Combo), Stainless Steel Appliance(s)
- Laundry: In Hall
Features
- Double Vanity, Master On Main Level, Split Bedroom Plan, Walk-In Closet(s)
- Flooring: Carpet, Vinyl
- Windows: Double Pane Windows
- Basement: None
- Number of fireplaces: 1
- Fireplace features: Factory Built, Family Room, Living Room
Interior area
- Total structure area: 1,537
- Total interior livable area: 1,537 sqft
- Finished area above ground: 1,537
- Finished area below ground: 0
Property
Parking
- Total spaces: 4
- Parking features: Attached, Garage, Garage Door Opener, Kitchen Level, Off Street, Over 1 Space per Unit
- Has attached garage: Yes
Features
- Levels: One
- Stories: 1
- Patio & porch: Patio, Porch
- Exterior features: Other
- Has view: Yes
- View description: Seasonal View
Lot
- Size: 1.02 Acres
- Features: Level, Open Lot
- Residential vegetation: Partially Wooded
Details
- Parcel number: 033B 129
- Special conditions: Agent Owned,Agent/Seller Relationship,Covenants/Restrictions
Construction
Type & style
- Home type: SingleFamily
- Architectural style: Craftsman
- Property subtype: Single Family Residence
Materials
- Concrete, Stone
- Foundation: Slab
- Roof: Composition
Condition
- New Construction
- New construction: Yes
- Year built: 2025
Details
- Warranty included: Yes
Utilities & green energy
- Sewer: Septic Tank
- Water: Public
- Utilities for property: Electricity Available, High Speed Internet, Sewer Available, Sewer Connected, Underground Utilities, Water Available
Community & neighborhood
Security
- Security features: Carbon Monoxide Detector(s), Smoke Detector(s)
Community
- Community features: Street Lights
Location
- Region: Cleveland
- Subdivision: Hunts Ridge
HOA & financial
HOA
- Has HOA: Yes
- HOA fee: $300 annually
- Services included: Other
Other
Other facts
- Listing agreement: Exclusive Right To Sell
- Listing terms: 1031 Exchange,Cash,Conventional,FHA,VA Loan
Price history
| Date | Event | Price |
|---|---|---|
| 12/15/2025 | Sold | $407,400-3%$265/sqft |
Source: | ||
| 12/1/2025 | Pending sale | $420,000$273/sqft |
Source: | ||
| 9/4/2025 | Price change | $420,000-1.2%$273/sqft |
Source: | ||
| 7/15/2025 | Price change | $425,000-1.2%$277/sqft |
Source: | ||
| 6/2/2025 | Price change | $430,000-1.1%$280/sqft |
Source: | ||
Public tax history
Tax history is unavailable.
Neighborhood: 30528
Nearby schools
GreatSchools rating
- 5/10White Co. Intermediate SchoolGrades: PK-5Distance: 0.6 mi
- 5/10White County Middle SchoolGrades: 6-8Distance: 1.2 mi
- 8/10White County High SchoolGrades: 9-12Distance: 1 mi
Schools provided by the listing agent
- Elementary: Tesnatee
- Middle: White County
- High: White County
Source: GAMLS. This data may not be complete. We recommend contacting the local school district to confirm school assignments for this home.

Get pre-qualified for a loan
At Zillow Home Loans, we can pre-qualify you in as little as 5 minutes with no impact to your credit score.An equal housing lender. NMLS #10287.
Sell for more on Zillow
Get a free Zillow Showcase℠ listing and you could sell for .
$407,400
2% more+ $8,148
With Zillow Showcase(estimated)
$415,548

