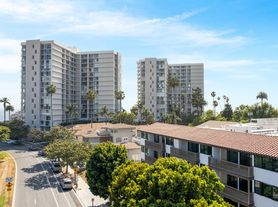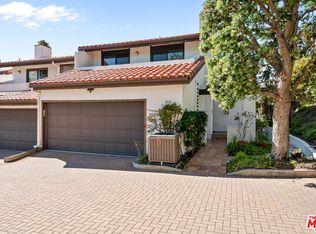Fully furnished contemporary retreat in Santa Monica's premier beachside neighborhood. Set on a landscaped corner lot with lush hedging for privacy, this stylish home offers multiple outdoor lounge areas, a built-in dining platform, hot tub, and a sculptural tree centerpiece. The spacious lot also offers potential for a pool.Inside, the light-filled layout features rich wood floors, sleek finishes, and a gourmet kitchen with high-end appliances and seamless indoor-outdoor flow. The primary suite opens to the serene backyard, with additional bedrooms and flexible spaces for office, gym, or guests. A detached bonus structure adds versatility. Moments from the beach, Palisades Park, and Santa Monica's best shopping and dining.
Copyright The MLS. All rights reserved. Information is deemed reliable but not guaranteed.
House for rent
$26,000/mo
266 Mabery Rd, Santa Monica, CA 90402
3beds
1,642sqft
Price may not include required fees and charges.
Singlefamily
Available now
Cats, dogs OK
Central air
In unit laundry
2 Parking spaces parking
Central, fireplace
What's special
Fully furnished contemporary retreatSleek finishesLight-filled layoutSculptural tree centerpieceRich wood floorsLandscaped corner lotBuilt-in dining platform
- 14 days |
- -- |
- -- |
Zillow last checked: 8 hours ago
Listing updated: January 19, 2026 at 08:48pm
Travel times
Facts & features
Interior
Bedrooms & bathrooms
- Bedrooms: 3
- Bathrooms: 2
- Full bathrooms: 2
Heating
- Central, Fireplace
Cooling
- Central Air
Appliances
- Included: Dishwasher, Dryer, Freezer, Microwave, Range Oven, Refrigerator, Washer
- Laundry: In Unit, Laundry Area
Features
- Built-Ins, Dining Area, Eat-in Kitchen
- Flooring: Tile, Wood
- Has fireplace: Yes
- Furnished: Yes
Interior area
- Total interior livable area: 1,642 sqft
Property
Parking
- Total spaces: 2
- Parking features: Driveway
- Details: Contact manager
Features
- Stories: 1
- Patio & porch: Patio
- Exterior features: Contact manager
Details
- Parcel number: 4410004033
Construction
Type & style
- Home type: SingleFamily
- Property subtype: SingleFamily
Condition
- Year built: 1928
Community & HOA
Location
- Region: Santa Monica
Financial & listing details
- Lease term: Negotiable
Price history
| Date | Event | Price |
|---|---|---|
| 1/7/2026 | Listed for rent | $26,000+4%$16/sqft |
Source: | ||
| 10/30/2025 | Listing removed | $25,000$15/sqft |
Source: | ||
| 10/7/2025 | Price change | $25,000-7.4%$15/sqft |
Source: | ||
| 10/4/2025 | Listing removed | $4,195,000$2,555/sqft |
Source: | ||
| 9/11/2025 | Listed for rent | $27,000$16/sqft |
Source: | ||
Neighborhood: Pacific Palisades
Nearby schools
GreatSchools rating
- 8/10Canyon Elementary SchoolGrades: K-5Distance: 0.2 mi
- 8/10Paul Revere Middle SchoolGrades: 6-8Distance: 2.1 mi
- 10/10Palisades Charter High SchoolGrades: 9-12Distance: 1.5 mi

