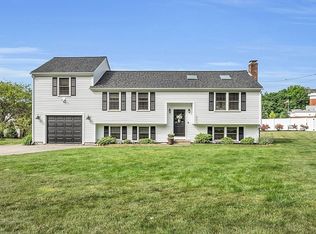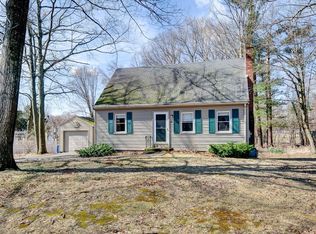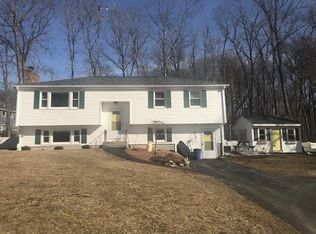Sold for $457,500
$457,500
266 Mason Rd, Northbridge, MA 01534
3beds
1,184sqft
Single Family Residence
Built in 1976
0.46 Acres Lot
$477,300 Zestimate®
$386/sqft
$2,530 Estimated rent
Home value
$477,300
$434,000 - $525,000
$2,530/mo
Zestimate® history
Loading...
Owner options
Explore your selling options
What's special
Welcome to this great split level style home featuring 3-4 bedrooms, 1.5 baths, Central AC, and single car garage sitting on a gorgeous, manicured lot in a well-established Whitinsville neighborhood! The main level features an open kitchen/dining area/living room combo w/ hardwood and tile floors. The dining area opens to a 14x12 deck overlooking a level back yard with vinyl fence, above-ground pool with newer liner, and spacious 14x8 shed. 3 bedrooms, and the main bath complete this level. The lower-level features two bonus rooms - a 4th bedroom or home office, and a fireplaced family room with brand new carpet and fresh paint, as well as the laundry room and access to the garage. Updates include fresh paint, carpet, a new furnace and hot water heater plus a brand-new Elementary School! Conveniently located, you won’t want to miss this one! Showings begin at the Open House Saturday, June 29 from 11-1.
Zillow last checked: 8 hours ago
Listing updated: August 25, 2024 at 12:36pm
Listed by:
Kerry Peterson 508-380-3595,
REMAX Executive Realty 508-435-6700
Bought with:
Sara Pellegrini
Afonso Real Estate
Source: MLS PIN,MLS#: 73252440
Facts & features
Interior
Bedrooms & bathrooms
- Bedrooms: 3
- Bathrooms: 2
- Full bathrooms: 1
- 1/2 bathrooms: 1
Primary bedroom
- Features: Flooring - Hardwood
- Level: First
- Area: 132
- Dimensions: 11 x 12
Bedroom 2
- Features: Flooring - Hardwood
- Level: First
- Area: 165
- Dimensions: 11 x 15
Bedroom 3
- Features: Flooring - Hardwood
- Level: First
- Area: 110
- Dimensions: 10 x 11
Bathroom 1
- Level: First
- Area: 49
- Dimensions: 7 x 7
Bathroom 2
- Level: Basement
Dining room
- Features: Flooring - Hardwood, Exterior Access
Living room
- Features: Flooring - Hardwood, Open Floorplan
- Level: First
- Area: 240
- Dimensions: 15 x 16
Heating
- Forced Air, Oil, Active Solar
Cooling
- Central Air
Appliances
- Included: Water Heater, Range, Dishwasher, Microwave, Refrigerator, Washer, Dryer
- Laundry: In Basement, Electric Dryer Hookup
Features
- Bonus Room, Living/Dining Rm Combo
- Flooring: Wood, Tile, Vinyl, Carpet, Flooring - Wall to Wall Carpet, Flooring - Hardwood
- Doors: Storm Door(s)
- Windows: Insulated Windows
- Basement: Partially Finished,Interior Entry,Garage Access
- Number of fireplaces: 1
Interior area
- Total structure area: 1,184
- Total interior livable area: 1,184 sqft
Property
Parking
- Total spaces: 6
- Parking features: Under, Paved Drive, Off Street
- Attached garage spaces: 1
- Uncovered spaces: 5
Features
- Patio & porch: Deck
- Exterior features: Deck, Pool - Above Ground, Storage
- Has private pool: Yes
- Pool features: Above Ground
Lot
- Size: 0.46 Acres
- Features: Level
Details
- Foundation area: 1152
- Parcel number: M:00007 B:00290,1638483
- Zoning: Res
Construction
Type & style
- Home type: SingleFamily
- Architectural style: Raised Ranch
- Property subtype: Single Family Residence
Materials
- Frame
- Foundation: Concrete Perimeter
- Roof: Shingle
Condition
- Year built: 1976
Utilities & green energy
- Electric: 150 Amp Service
- Sewer: Public Sewer
- Water: Public
- Utilities for property: for Electric Range, for Electric Oven, for Electric Dryer
Green energy
- Energy generation: Solar
Community & neighborhood
Community
- Community features: Shopping, Pool, Tennis Court(s), Park, Golf, Medical Facility, Highway Access, House of Worship, Private School, Public School
Location
- Region: Northbridge
Other
Other facts
- Listing terms: Contract
Price history
| Date | Event | Price |
|---|---|---|
| 8/22/2024 | Sold | $457,500-2.5%$386/sqft |
Source: MLS PIN #73252440 Report a problem | ||
| 7/9/2024 | Contingent | $469,000$396/sqft |
Source: MLS PIN #73252440 Report a problem | ||
| 6/26/2024 | Listed for sale | $469,000+60.3%$396/sqft |
Source: MLS PIN #73252440 Report a problem | ||
| 9/24/2018 | Sold | $292,500-2.5%$247/sqft |
Source: Public Record Report a problem | ||
| 7/22/2018 | Pending sale | $299,900$253/sqft |
Source: Cali Realty Group #72356534 Report a problem | ||
Public tax history
| Year | Property taxes | Tax assessment |
|---|---|---|
| 2025 | $4,572 +1.2% | $387,800 +3.8% |
| 2024 | $4,517 -3.2% | $373,600 +3.7% |
| 2023 | $4,668 +9.7% | $360,200 +16.6% |
Find assessor info on the county website
Neighborhood: Whitinsville
Nearby schools
GreatSchools rating
- 5/10Northbridge Elementary SchoolGrades: PK-5Distance: 0.1 mi
- 5/10Northbridge Middle SchoolGrades: 6-8Distance: 1.2 mi
- 3/10Northbridge High SchoolGrades: 9-12Distance: 1.7 mi
Schools provided by the listing agent
- Elementary: Northbridge Es
- Middle: Northbridge Ms
- High: Northbridge Hs
Source: MLS PIN. This data may not be complete. We recommend contacting the local school district to confirm school assignments for this home.
Get a cash offer in 3 minutes
Find out how much your home could sell for in as little as 3 minutes with a no-obligation cash offer.
Estimated market value$477,300
Get a cash offer in 3 minutes
Find out how much your home could sell for in as little as 3 minutes with a no-obligation cash offer.
Estimated market value
$477,300


