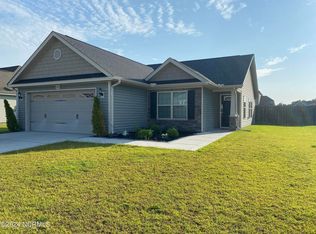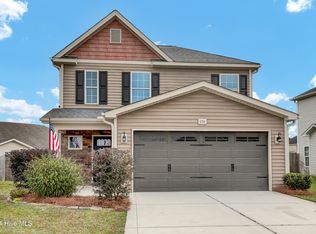Must see this well maintained home in the neighborhood of Carolina Forest. This home features and open floor plan with split bedroom design for privacy. The kitchen has a long peninsula, white cabinets and tile backsplash. The Master bedroom has a massive walk-in closet as well as a separate tub and shower in Master bathroom. Call for your showing today! Listing provided by HomeFront Realty Services. MLS#100293409 Rachel Love, Broker Love & Co. Coldwell Banker Sea Coast Advantage
This property is off market, which means it's not currently listed for sale or rent on Zillow. This may be different from what's available on other websites or public sources.


