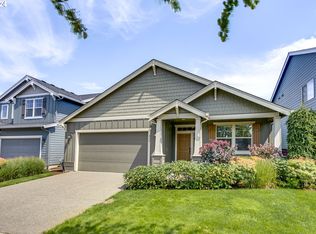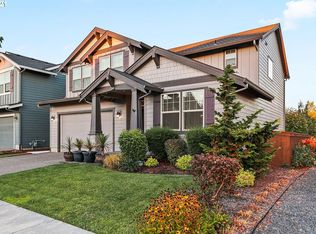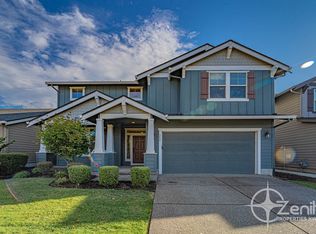Sold
$680,000
266 N Green Gables Loop, Ridgefield, WA 98642
4beds
2,777sqft
Residential, Single Family Residence
Built in 2014
4,791.6 Square Feet Lot
$671,800 Zestimate®
$245/sqft
$3,011 Estimated rent
Home value
$671,800
$631,000 - $712,000
$3,011/mo
Zestimate® history
Loading...
Owner options
Explore your selling options
What's special
Welcome to this stunning 4-bedroom home with an office and bonus room, offering 2,777 sq ft of luxurious living space. The grand foyer with soaring ceilings and beautiful laminate wood flooring sets the stage for a well thought out design throughout. French doors open to the main floor office, and the formal dining room is perfect for gatherings. The slab granite kitchen boasts a huge island, stainless steel appliances, and abundant cabinetry, seamlessly flowing into the eating area and family room, all with serene views of the private greenspace. The enormous primary suite features a tiled en suite with a walk-in closet, dual-sink vanity, soaking tub, and walk-in shower. Enjoy the large covered patio overlooking the fenced yard and greenspace, providing a vibrant and tranquil setting year-round.
Zillow last checked: 8 hours ago
Listing updated: July 24, 2024 at 04:06am
Listed by:
Staci Uhey 360-281-6720,
Realty Pro, Inc.,
Samantha Jones 360-241-7940,
Kelly Right Real Estate Vancouver
Bought with:
Hal Byrd, 20110931
eXp Realty LLC
Source: RMLS (OR),MLS#: 24234352
Facts & features
Interior
Bedrooms & bathrooms
- Bedrooms: 4
- Bathrooms: 3
- Full bathrooms: 2
- Partial bathrooms: 1
- Main level bathrooms: 1
Primary bedroom
- Features: Ceiling Fan, Double Sinks, Soaking Tub, Suite, Tile Floor, Walkin Closet, Walkin Shower, Wallto Wall Carpet
- Level: Upper
Bedroom 2
- Features: Ceiling Fan, Closet, Wallto Wall Carpet
- Level: Upper
Bedroom 3
- Features: Ceiling Fan, Closet, Wallto Wall Carpet
- Level: Upper
Bedroom 4
- Features: Ceiling Fan, Walkin Closet, Wallto Wall Carpet
- Level: Upper
Dining room
- Features: Formal, Wallto Wall Carpet
- Level: Main
Kitchen
- Features: Eating Area, Island, Pantry, Butlers Pantry, Granite, Laminate Flooring
- Level: Main
Living room
- Features: Ceiling Fan, Fireplace, High Ceilings, Wallto Wall Carpet
- Level: Main
Office
- Features: French Doors, Wallto Wall Carpet
- Level: Main
Heating
- Forced Air 95 Plus, Fireplace(s)
Cooling
- Central Air
Appliances
- Included: Dishwasher, Disposal, Free-Standing Gas Range, Free-Standing Refrigerator, Microwave, Plumbed For Ice Maker, Stainless Steel Appliance(s), Gas Water Heater
- Laundry: Laundry Room
Features
- Ceiling Fan(s), Granite, High Ceilings, High Speed Internet, Soaking Tub, Walk-In Closet(s), Closet, Formal, Eat-in Kitchen, Kitchen Island, Pantry, Butlers Pantry, Double Vanity, Suite, Walkin Shower
- Flooring: Laminate, Tile, Wall to Wall Carpet
- Doors: French Doors
- Basement: Crawl Space
- Number of fireplaces: 1
- Fireplace features: Gas
Interior area
- Total structure area: 2,777
- Total interior livable area: 2,777 sqft
Property
Parking
- Total spaces: 2
- Parking features: Driveway, Garage Door Opener, Extra Deep Garage
- Garage spaces: 2
- Has uncovered spaces: Yes
Features
- Levels: Two
- Stories: 2
- Patio & porch: Covered Patio
- Exterior features: Yard
- Fencing: Fenced
- Has view: Yes
- View description: Park/Greenbelt
Lot
- Size: 4,791 sqft
- Features: Greenbelt, Level, Sprinkler, SqFt 3000 to 4999
Details
- Parcel number: 986030925
Construction
Type & style
- Home type: SingleFamily
- Architectural style: Traditional
- Property subtype: Residential, Single Family Residence
Materials
- Cement Siding
- Roof: Composition
Condition
- Resale
- New construction: No
- Year built: 2014
Utilities & green energy
- Gas: Gas
- Sewer: Public Sewer
- Water: Public
Community & neighborhood
Location
- Region: Ridgefield
HOA & financial
HOA
- Has HOA: Yes
- HOA fee: $60 monthly
- Amenities included: Commons, Maintenance Grounds, Management
Other
Other facts
- Listing terms: Cash,Conventional,FHA,VA Loan
- Road surface type: Paved
Price history
| Date | Event | Price |
|---|---|---|
| 7/23/2024 | Sold | $680,000+0.8%$245/sqft |
Source: | ||
| 6/26/2024 | Pending sale | $674,900$243/sqft |
Source: | ||
| 6/11/2024 | Listed for sale | $674,900+50%$243/sqft |
Source: | ||
| 8/5/2020 | Sold | $450,000+0.2%$162/sqft |
Source: | ||
| 7/1/2020 | Pending sale | $449,000$162/sqft |
Source: Keller Williams Realty #20477357 Report a problem | ||
Public tax history
| Year | Property taxes | Tax assessment |
|---|---|---|
| 2024 | $5,298 +6.5% | $598,100 0% |
| 2023 | $4,974 +14.7% | $598,306 +9.1% |
| 2022 | $4,336 +2.2% | $548,474 +17.5% |
Find assessor info on the county website
Neighborhood: 98642
Nearby schools
GreatSchools rating
- 8/10Union Ridge Elementary SchoolGrades: K-4Distance: 1.4 mi
- 6/10View Ridge Middle SchoolGrades: 7-8Distance: 1.8 mi
- 7/10Ridgefield High SchoolGrades: 9-12Distance: 1.4 mi
Schools provided by the listing agent
- Elementary: South Ridge
- Middle: View Ridge
- High: Ridgefield
Source: RMLS (OR). This data may not be complete. We recommend contacting the local school district to confirm school assignments for this home.
Get a cash offer in 3 minutes
Find out how much your home could sell for in as little as 3 minutes with a no-obligation cash offer.
Estimated market value$671,800
Get a cash offer in 3 minutes
Find out how much your home could sell for in as little as 3 minutes with a no-obligation cash offer.
Estimated market value
$671,800


