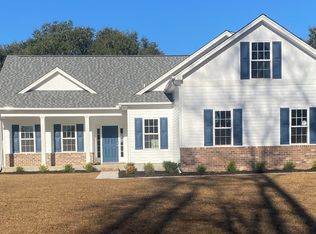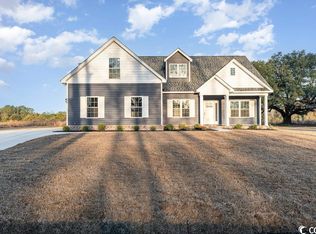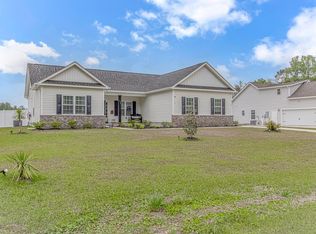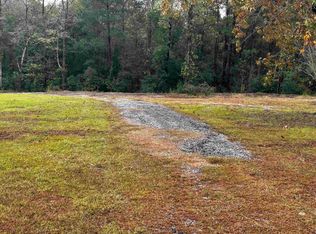Sold for $320,000 on 11/19/25
$320,000
266 Ole Maple St., Loris, SC 29569
3beds
1,574sqft
Single Family Residence
Built in 2023
0.69 Acres Lot
$319,500 Zestimate®
$203/sqft
$1,920 Estimated rent
Home value
$319,500
$304,000 - $335,000
$1,920/mo
Zestimate® history
Loading...
Owner options
Explore your selling options
What's special
Welcome to 266 Ole Maple St – a charming 3-bedroom, 2-bathroom home located in a quiet, established neighborhood in Longs with no HOA! This well-maintained, single-level home offers a spacious open floor plan designed for both comfort and functionality. Step inside to find a bright living area with vaulted ceilings that flows seamlessly into the dining space and kitchen. The kitchen features granite countertops, appliances, a large island with bar seating, and ample cabinet space. The owner's suite offers a walk-in closet and an en-suite bath with dual sinks and a walk-in shower. Enjoy outdoor living on your covered back patio with a view of the spacious yard – perfect for entertaining, gardening, or simply relaxing. Additional features include detached storage outside, luxury vinyl plank flooring in the main living areas, a separate laundry room, and a two-car garage. With no HOA, you have the freedom to personalize your property without restrictions. Located just minutes from Highway 9, this home offers easy access to North Myrtle Beach, shopping, golf, and more. Don’t miss this opportunity to own a move-in-ready home in a growing area – schedule your showing today!
Zillow last checked: 8 hours ago
Listing updated: December 08, 2025 at 10:39am
Listed by:
Blake Sloan Fax:843-619-7111,
Sloan Realty Group,
Wren Floyd 843-593-3173,
Sloan Realty Group
Bought with:
Kimiko M Cybak, 142304
Realty One Group Dockside Cnwy
Source: CCAR,MLS#: 2517925 Originating MLS: Coastal Carolinas Association of Realtors
Originating MLS: Coastal Carolinas Association of Realtors
Facts & features
Interior
Bedrooms & bathrooms
- Bedrooms: 3
- Bathrooms: 2
- Full bathrooms: 2
Primary bedroom
- Features: Tray Ceiling(s), Ceiling Fan(s), Main Level Master, Walk-In Closet(s)
Primary bathroom
- Features: Dual Sinks, Separate Shower
Dining room
- Features: Separate/Formal Dining Room, Kitchen/Dining Combo
Kitchen
- Features: Breakfast Bar, Solid Surface Counters
Living room
- Features: Ceiling Fan(s), Vaulted Ceiling(s)
Other
- Features: Bedroom on Main Level, Utility Room
Heating
- Central, Electric
Cooling
- Central Air
Appliances
- Included: Dishwasher, Microwave, Range, Refrigerator, Dryer, Washer
- Laundry: Washer Hookup
Features
- Other, Split Bedrooms, Breakfast Bar, Bedroom on Main Level, Solid Surface Counters
- Flooring: Carpet, Luxury Vinyl, Luxury VinylPlank
Interior area
- Total structure area: 2,233
- Total interior livable area: 1,574 sqft
Property
Parking
- Total spaces: 6
- Parking features: Attached, Two Car Garage, Garage, Garage Door Opener
- Attached garage spaces: 2
Features
- Levels: One
- Stories: 1
- Patio & porch: Rear Porch, Front Porch, Porch, Screened
- Exterior features: Sprinkler/Irrigation, Other, Porch, Storage
Lot
- Size: 0.69 Acres
Details
- Additional parcels included: ,
- Parcel number: 21014020010
- Zoning: res
- Special conditions: None
Construction
Type & style
- Home type: SingleFamily
- Architectural style: Ranch
- Property subtype: Single Family Residence
Materials
- Vinyl Siding
Condition
- Resale
- Year built: 2023
Utilities & green energy
- Water: Public
- Utilities for property: Cable Available, Electricity Available, Other, Sewer Available, Underground Utilities, Water Available
Community & neighborhood
Security
- Security features: Smoke Detector(s)
Community
- Community features: Golf Carts OK
Location
- Region: Loris
- Subdivision: Not within a Subdivision
HOA & financial
HOA
- Has HOA: No
- Amenities included: Owner Allowed Golf Cart, Owner Allowed Motorcycle, Pet Restrictions
Other
Other facts
- Listing terms: Cash,Conventional,FHA,VA Loan
Price history
| Date | Event | Price |
|---|---|---|
| 11/19/2025 | Sold | $320,000-8.6%$203/sqft |
Source: | ||
| 11/3/2025 | Listing removed | $349,999$222/sqft |
Source: | ||
| 7/22/2025 | Listed for sale | $349,999+18.6%$222/sqft |
Source: | ||
| 2/6/2024 | Sold | $295,000-1.7%$187/sqft |
Source: | ||
| 12/27/2023 | Contingent | $299,990$191/sqft |
Source: | ||
Public tax history
| Year | Property taxes | Tax assessment |
|---|---|---|
| 2024 | $205 +365.4% | $54,265 +1233.3% |
| 2023 | $44 | $4,070 |
| 2022 | -- | -- |
Find assessor info on the county website
Neighborhood: 29569
Nearby schools
GreatSchools rating
- 7/10Loris Elementary SchoolGrades: PK-5Distance: 6.1 mi
- 3/10Loris Middle SchoolGrades: 6-8Distance: 6 mi
- 4/10Loris High SchoolGrades: 9-12Distance: 6 mi
Schools provided by the listing agent
- Elementary: Loris Elementary School
- Middle: Loris Middle School
- High: Loris High School
Source: CCAR. This data may not be complete. We recommend contacting the local school district to confirm school assignments for this home.

Get pre-qualified for a loan
At Zillow Home Loans, we can pre-qualify you in as little as 5 minutes with no impact to your credit score.An equal housing lender. NMLS #10287.
Sell for more on Zillow
Get a free Zillow Showcase℠ listing and you could sell for .
$319,500
2% more+ $6,390
With Zillow Showcase(estimated)
$325,890


