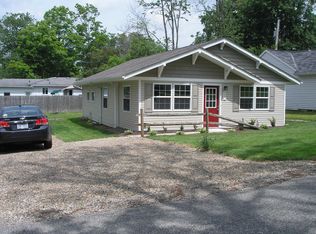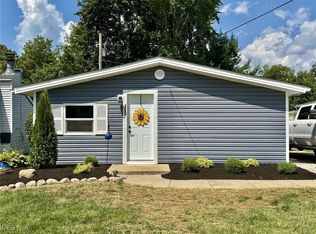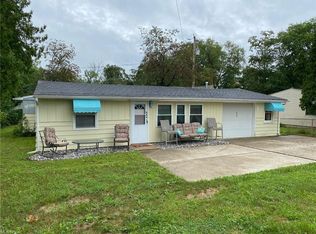Sold for $233,000
$233,000
266 Rustic Rook Rd, Chippewa Lake, OH 44215
3beds
906sqft
Single Family Residence
Built in 1954
4,399.56 Square Feet Lot
$246,000 Zestimate®
$257/sqft
$1,523 Estimated rent
Home value
$246,000
$212,000 - $285,000
$1,523/mo
Zestimate® history
Loading...
Owner options
Explore your selling options
What's special
Welcome to this fully remodeled (2024) ranch home located in the Chippewa Lake community! This home has been extensively updated, while still retaining the original lakeside cottage charm. The cozy cottage features all new windows/doors, vinyl flooring, paint, and carpet. Central Air/gas heat with newer roof. The sunny kitchen features all new cabinetry, granite countertops, and stainless-steel appliances. Laundry room is off the kitchen. The fully remodeled bath also features new cabinetry and tub surround. The open living room features a wood-burning fireplace and charming pitched ceiling with storage access.The kitchen leads to a newly built deck, which offers a private backyard spot for relaxing. The house is a 2-block walk to the lake. Enjoy fishing, swimming, boating and all the amenities Chippewa Lake offers – whether this is a weekend home or year-round. Community offers year-round social activities, including pickleball/tennis courts, bocce court, playground, private beach (all with no HOA fees!) It is also a golf-cart community.Priced to sell by owner. Additional Info:Year built: 1954Remodeled: 2024 Single family ranch home Lot Size: 4400 sq ftHome Size: 906 sq ft1. 3 Bedrooms2. 1 Full Bath3. Laundry room4. Wood-burning fireplace5. All new windows, sliding door6. Gas appliances7. Central Air and Forced Air/Gas heat8. Crawl space9. New deck, shed 10. Vinyl siding11. Roof – 2 Years
Zillow last checked: 8 hours ago
Listing updated: September 14, 2024 at 02:12pm
Listing Provided by:
Nicholas J Huscroft 330-249-3499office@chosenrealtyco.com,
Chosen Real Estate Group
Bought with:
Non-Member Non-Member, 9999
Non-Member
Source: MLS Now,MLS#: 5061242 Originating MLS: Akron Cleveland Association of REALTORS
Originating MLS: Akron Cleveland Association of REALTORS
Facts & features
Interior
Bedrooms & bathrooms
- Bedrooms: 3
- Bathrooms: 1
- Full bathrooms: 1
- Main level bathrooms: 1
- Main level bedrooms: 3
Primary bedroom
- Description: Flooring: Carpet
- Level: First
- Dimensions: 12 x 12
Bedroom
- Description: Flooring: Carpet
- Level: First
- Dimensions: 12 x 11
Bedroom
- Description: Flooring: Carpet
- Level: First
- Dimensions: 12 x 10
Dining room
- Description: Flooring: Laminate
- Level: First
- Dimensions: 8 x 8
Laundry
- Description: Flooring: Ceramic Tile
- Level: First
- Dimensions: 16 x 14
Living room
- Description: Flooring: Luxury Vinyl Tile
- Level: First
- Dimensions: 16 x 14
Heating
- Forced Air, Fireplace(s)
Cooling
- Central Air
Appliances
- Included: Cooktop, Dishwasher, Freezer, Disposal, Range, Refrigerator
- Laundry: Electric Dryer Hookup, Lower Level, Laundry Room, In Unit
Features
- Beamed Ceilings, Bookcases, Ceiling Fan(s), Cathedral Ceiling(s), Entrance Foyer, Granite Counters, High Ceilings, Kitchen Island, Primary Downstairs, Open Floorplan, Pantry, Stone Counters, Storage, Track Lighting
- Basement: Crawl Space,None
- Number of fireplaces: 1
- Fireplace features: Family Room
Interior area
- Total structure area: 906
- Total interior livable area: 906 sqft
- Finished area above ground: 906
Property
Parking
- Parking features: Tandem, Unpaved
Accessibility
- Accessibility features: None
Features
- Levels: One
- Stories: 1
- Exterior features: Private Entrance, Private Yard, Rain Gutters, Storage
Lot
- Size: 4,399 sqft
Details
- Parcel number: 04828A04014
- Special conditions: Standard
Construction
Type & style
- Home type: SingleFamily
- Architectural style: Bungalow
- Property subtype: Single Family Residence
Materials
- See Remarks
- Foundation: Block
- Roof: Asphalt,Fiberglass
Condition
- Updated/Remodeled
- Year built: 1954
Utilities & green energy
- Sewer: Public Sewer
- Water: Public
Community & neighborhood
Security
- Security features: Smoke Detector(s)
Community
- Community features: Common Grounds/Area, Lake, Playground, Tennis Court(s)
Location
- Region: Chippewa Lake
- Subdivision: Lafayette 01
Price history
| Date | Event | Price |
|---|---|---|
| 9/13/2024 | Sold | $233,000-2.9%$257/sqft |
Source: | ||
| 8/31/2024 | Pending sale | $239,900$265/sqft |
Source: | ||
| 8/10/2024 | Listed for sale | $239,900+65.4%$265/sqft |
Source: | ||
| 1/5/2024 | Sold | $145,000-3.3%$160/sqft |
Source: | ||
| 12/4/2023 | Pending sale | $149,900$165/sqft |
Source: | ||
Public tax history
| Year | Property taxes | Tax assessment |
|---|---|---|
| 2024 | $1,568 +9.4% | $32,530 +1.4% |
| 2023 | $1,434 -2.1% | $32,080 |
| 2022 | $1,464 +12.5% | $32,080 +27% |
Find assessor info on the county website
Neighborhood: 44215
Nearby schools
GreatSchools rating
- 6/10Cloverleaf Elementary SchoolGrades: PK-5Distance: 3.7 mi
- 8/10Cloverleaf Middle SchoolGrades: 6-8Distance: 3.7 mi
- 7/10Cloverleaf High SchoolGrades: 9-12Distance: 4 mi
Schools provided by the listing agent
- District: Cloverleaf LSD - 5204
Source: MLS Now. This data may not be complete. We recommend contacting the local school district to confirm school assignments for this home.
Get a cash offer in 3 minutes
Find out how much your home could sell for in as little as 3 minutes with a no-obligation cash offer.
Estimated market value$246,000
Get a cash offer in 3 minutes
Find out how much your home could sell for in as little as 3 minutes with a no-obligation cash offer.
Estimated market value
$246,000


