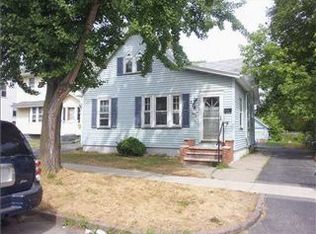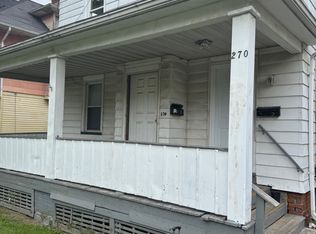Closed
$140,000
266 Santee St, Rochester, NY 14613
3beds
1,482sqft
Single Family Residence
Built in 1920
6,046.13 Square Feet Lot
$143,700 Zestimate®
$94/sqft
$1,674 Estimated rent
Home value
$143,700
$134,000 - $154,000
$1,674/mo
Zestimate® history
Loading...
Owner options
Explore your selling options
What's special
Quiet dead end street. Mostly owner occupied homes. 3 Bed ,1 Full Bath, Bonus shower in basement. Finished attic, Partially finish basement,Natural Gum wood trim throughout,Crown moldings, leaded glass windows, Hardwood floors throughout, Gas fireplace, built-in cabinetry, Enclosed front porch, Large driveway, Fenced in backyard, One car detached garage. Close to shopping, parks and entertainment! This one has it all! Delayed Negotiations set for July 24th @11:00 am. Please allow 24 hrs.
Zillow last checked: 8 hours ago
Listing updated: October 22, 2025 at 12:02pm
Listed by:
Bonnie M. Gary 585-329-4019,
New Look Realty LLC,
Tori Gary 585-820-8762,
New Look Realty LLC
Bought with:
Anthony C. Butera, 10491209556
Keller Williams Realty Greater Rochester
Source: NYSAMLSs,MLS#: R1623357 Originating MLS: Rochester
Originating MLS: Rochester
Facts & features
Interior
Bedrooms & bathrooms
- Bedrooms: 3
- Bathrooms: 1
- Full bathrooms: 1
Heating
- Gas, Forced Air
Appliances
- Included: Exhaust Fan, Gas Oven, Gas Range, Gas Water Heater, Refrigerator, Range Hood
- Laundry: In Basement
Features
- Attic, Cedar Closet(s), Separate/Formal Dining Room, Eat-in Kitchen, Separate/Formal Living Room, Natural Woodwork
- Flooring: Hardwood, Laminate, Tile, Varies
- Windows: Leaded Glass
- Basement: Full,Partially Finished
- Number of fireplaces: 1
Interior area
- Total structure area: 1,482
- Total interior livable area: 1,482 sqft
Property
Parking
- Total spaces: 1
- Parking features: Detached, Garage
- Garage spaces: 1
Features
- Exterior features: Blacktop Driveway, Enclosed Porch, Fence, Porch
- Fencing: Partial
Lot
- Size: 6,046 sqft
- Dimensions: 42 x 144
- Features: Rectangular, Rectangular Lot, Residential Lot
Details
- Parcel number: 26140010533000010210000000
- Special conditions: Standard
Construction
Type & style
- Home type: SingleFamily
- Architectural style: Historic/Antique
- Property subtype: Single Family Residence
Materials
- Aluminum Siding, Block, Concrete, Vinyl Siding, Copper Plumbing, PEX Plumbing
- Foundation: Block
- Roof: Asphalt,Shingle
Condition
- Resale
- Year built: 1920
Utilities & green energy
- Electric: Circuit Breakers
- Sewer: Connected
- Water: Connected, Public
- Utilities for property: Sewer Connected, Water Connected
Community & neighborhood
Location
- Region: Rochester
- Subdivision: Kondolf & Brayer
Other
Other facts
- Listing terms: Cash,Conventional,FHA,VA Loan
Price history
| Date | Event | Price |
|---|---|---|
| 10/21/2025 | Sold | $140,000+7.8%$94/sqft |
Source: | ||
| 7/28/2025 | Pending sale | $129,900$88/sqft |
Source: | ||
| 7/17/2025 | Listed for sale | $129,900+99.8%$88/sqft |
Source: | ||
| 5/31/2019 | Sold | $65,000+130.5%$44/sqft |
Source: Public Record Report a problem | ||
| 8/12/2003 | Sold | $28,203-19.4%$19/sqft |
Source: Public Record Report a problem | ||
Public tax history
| Year | Property taxes | Tax assessment |
|---|---|---|
| 2024 | -- | $82,100 +26.3% |
| 2023 | -- | $65,000 |
| 2022 | -- | $65,000 |
Find assessor info on the county website
Neighborhood: Lyell-Otis
Nearby schools
GreatSchools rating
- 5/10School 34 Dr Louis A CerulliGrades: PK-6Distance: 0.4 mi
- 3/10Joseph C Wilson Foundation AcademyGrades: K-8Distance: 2 mi
- 6/10Rochester Early College International High SchoolGrades: 9-12Distance: 2 mi
Schools provided by the listing agent
- District: Rochester
Source: NYSAMLSs. This data may not be complete. We recommend contacting the local school district to confirm school assignments for this home.

