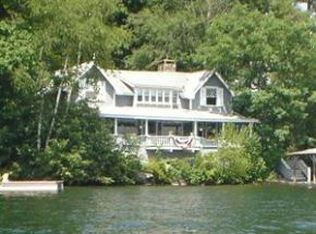Closed
Listed by:
Cindy Melanson,
Melanson Real Estate 603-569-4488
Bought with: Coldwell Banker Realty Bedford NH
$4,500,000
266 Sewall Road, Wolfeboro, NH 03894
5beds
4,500sqft
Single Family Residence
Built in 1996
0.43 Acres Lot
$4,552,600 Zestimate®
$1,000/sqft
$4,272 Estimated rent
Home value
$4,552,600
$3.64M - $5.65M
$4,272/mo
Zestimate® history
Loading...
Owner options
Explore your selling options
What's special
Welcome to Wolfeboro, NH and the premier address of Sewall Road. Located a little over a mile from the downtown area, this property offers the benefits of being "in-town" without the hustle and bustle. The house sits on a beautiful south/eastern facing lot with 149 feet of pristine waterfront offering a large dock, boat mooring and perched beach. Close to the waters edge sits a wonderful year round home with space of all to enjoy. The home has a large covered porch on the water side along with a screened porch. Inside there is a first floor primary bedroom and bath that has access to sitting room with lake views. The living room has wood floors, a fireplace and lake views. The nicely appointed kitchen has lake views as well. There are 3 bedrooms and a bath on the second floor, a finished multi-purpose room over the garage along with a finished day-light basement boasting another fireplace, a bedroom, a family room and two bathrooms. Come and see how lakefront living can be! Showings start at the public open house on 8/30 from 10:00 to 1:00.
Zillow last checked: 8 hours ago
Listing updated: November 14, 2025 at 12:42pm
Listed by:
Cindy Melanson,
Melanson Real Estate 603-569-4488
Bought with:
Jennifer Whalley
Coldwell Banker Realty Bedford NH
Source: PrimeMLS,MLS#: 5058313
Facts & features
Interior
Bedrooms & bathrooms
- Bedrooms: 5
- Bathrooms: 5
- Full bathrooms: 2
- 3/4 bathrooms: 2
- 1/2 bathrooms: 1
Heating
- Oil, Hot Water
Cooling
- None
Appliances
- Included: Dishwasher, Dryer, Gas Range, Refrigerator, Washer, Oil Water Heater
Features
- Kitchen Island, Primary BR w/ BA, Natural Light
- Flooring: Carpet, Hardwood, Slate/Stone, Tile
- Basement: Concrete,Concrete Floor,Daylight,Finished,Full,Walkout,Interior Access,Exterior Entry,Interior Entry
- Number of fireplaces: 2
- Fireplace features: Wood Burning, 2 Fireplaces
Interior area
- Total structure area: 4,900
- Total interior livable area: 4,500 sqft
- Finished area above ground: 3,500
- Finished area below ground: 1,000
Property
Parking
- Total spaces: 2
- Parking features: Paved, Direct Entry, Garage
- Garage spaces: 2
Features
- Levels: 1.75
- Stories: 1
- Patio & porch: Covered Porch, Screened Porch
- Exterior features: Boat Mooring, Boat Slip/Dock, Shed
- Has view: Yes
- View description: Water, Lake, Mountain(s)
- Has water view: Yes
- Water view: Water,Lake
- Waterfront features: Waterfront
- Body of water: Lake Winnipesaukee
- Frontage length: Water frontage: 149,Road frontage: 117
Lot
- Size: 0.43 Acres
- Features: Country Setting, Landscaped, Level, Views
Details
- Parcel number: WOLFM00241B000030L000000
- Zoning description: sf-residential
Construction
Type & style
- Home type: SingleFamily
- Architectural style: Cape
- Property subtype: Single Family Residence
Materials
- Wood Frame, Clapboard Exterior, Shake Siding
- Foundation: Concrete, Poured Concrete, Concrete Slab
- Roof: Asphalt Shingle
Condition
- New construction: No
- Year built: 1996
Utilities & green energy
- Electric: 200+ Amp Service, Circuit Breakers
- Sewer: Public Sewer
- Utilities for property: Cable
Community & neighborhood
Security
- Security features: Hardwired Smoke Detector
Location
- Region: Wolfeboro
Price history
| Date | Event | Price |
|---|---|---|
| 11/14/2025 | Sold | $4,500,000+7.1%$1,000/sqft |
Source: | ||
| 10/22/2025 | Contingent | $4,200,000$933/sqft |
Source: | ||
| 8/26/2025 | Listed for sale | $4,200,000$933/sqft |
Source: | ||
Public tax history
| Year | Property taxes | Tax assessment |
|---|---|---|
| 2024 | $29,688 +8.2% | $1,867,200 0% |
| 2023 | $27,437 +11.1% | $1,867,700 |
| 2022 | $24,691 +1.6% | $1,867,700 |
Find assessor info on the county website
Neighborhood: 03894
Nearby schools
GreatSchools rating
- 6/10Carpenter Elementary SchoolGrades: K-3Distance: 1.1 mi
- 6/10Kingswood Regional Middle SchoolGrades: 7-8Distance: 1.8 mi
- 7/10Kingswood Regional High SchoolGrades: 9-12Distance: 1.8 mi
Schools provided by the listing agent
- Elementary: Carpenter Elementary
- Middle: Kingswood Regional Middle Sch
- High: Kingswood Regional High School
- District: Governor Wentworth Regional
Source: PrimeMLS. This data may not be complete. We recommend contacting the local school district to confirm school assignments for this home.
Sell for more on Zillow
Get a free Zillow Showcase℠ listing and you could sell for .
$4,552,600
2% more+ $91,052
With Zillow Showcase(estimated)
$4,643,652