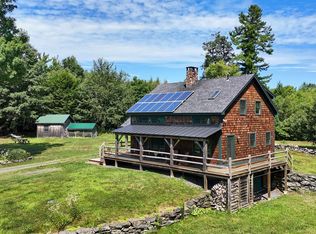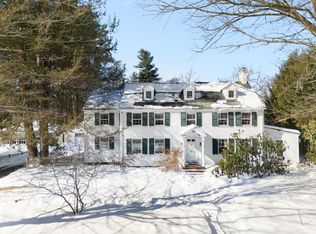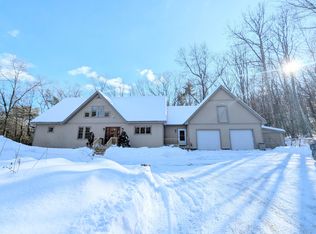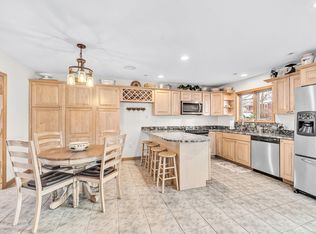This home is living art, tucked away at the end of the road of lovely homes & hundreds of acres ridgetop, yet only 10 minutes from downtown Brattleboro. Built by a craftsman this home is gracious & energy efficient. Building materials have been harvested from it's 51-1/2 acre woodland. Rooms are thoughtfully designed awash with natural light. Walk up the covered, stone walkway to enter the mudroom. The mudroom provides New England necessities including full bath & walk-in closet. Gaze through the sunroom to overlook the vast landscape. Beautiful floors & custom crafted moldings enhance all spaces. Enter the kitchen through a spaulted black birch doorway to maple & tile flooring, maple cabinets, granite tops & cherry center island. The lay-out flows seamlessly around a beautiful stone chimney built with native stone. The expansive deck invites you to share in its tranquility. Maple, birch & cherry stairs lead to the second floor w/ 2 bedrooms, walk-in closet, dressing area, a bath with double shower, & soaking tub plus laundry room. Enjoy ridgeline views extending beyond the property’s southern boundary a mile away. The light-filled, finished, walk-out basement has bedroom, full bath, exercise room & purposefully designed closet storage spaces. Independent wood & propane heating systems provide radiant heat to every floor including the fully plumbed, oversized garage & wired & plumbed living space above. Timely beauty & calm for you & for the many generations that follow.
Active under contract
Listed by:
Randi Ziter,
Brattleboro Area Realty 802-257-1335,
Kristen Ziter Taylor,
Brattleboro Area Realty
$895,000
266 Ursa Ridge Road, Brattleboro, VT 05301
3beds
2,258sqft
Est.:
Single Family Residence
Built in 2013
51 Acres Lot
$-- Zestimate®
$396/sqft
$-- HOA
What's special
Ridgeline viewsBeautiful stone chimneyRadiant heatExpansive deckSpaulted black birch doorwayCovered stone walkwayOversized garage
- 257 days |
- 59 |
- 3 |
Zillow last checked:
Listing updated:
Listed by:
Randi Ziter,
Brattleboro Area Realty 802-257-1335,
Kristen Ziter Taylor,
Brattleboro Area Realty
Source: PrimeMLS,MLS#: 5045061
Facts & features
Interior
Bedrooms & bathrooms
- Bedrooms: 3
- Bathrooms: 3
- Full bathrooms: 1
- 3/4 bathrooms: 2
Heating
- Propane, Wood, In Floor, Radiant Floor, Wood Stove, Wood Furnace
Cooling
- None
Appliances
- Included: Dryer, Range Hood, Microwave, Gas Range, Refrigerator, Tank Water Heater, Exhaust Fan
- Laundry: 2nd Floor Laundry
Features
- Cedar Closet(s), Dining Area, Kitchen Island, Kitchen/Dining, Natural Light, Natural Woodwork, Indoor Storage, Walk-In Closet(s)
- Flooring: Hardwood, Wood
- Windows: Screens, Double Pane Windows
- Basement: Climate Controlled,Concrete,Concrete Floor,Daylight,Finished,Frost Wall,Full,Insulated,Interior Stairs,Walkout,Interior Access,Exterior Entry,Interior Entry
- Fireplace features: Wood Stove Hook-up
Interior area
- Total structure area: 2,948
- Total interior livable area: 2,258 sqft
- Finished area above ground: 1,994
- Finished area below ground: 264
Property
Parking
- Total spaces: 6
- Parking features: Gravel, Driveway, Garage, Parking Spaces 6+
- Garage spaces: 2
- Has uncovered spaces: Yes
Features
- Levels: 2.5
- Stories: 2.5
- Patio & porch: Porch, Covered Porch
- Exterior features: Deck
- Has view: Yes
- View description: Mountain(s)
- Waterfront features: Stream
- Frontage length: Road frontage: 205
Lot
- Size: 51 Acres
- Features: Country Setting, Deed Restricted, Hilly, Level, Open Lot, Rolling Slope, Secluded, Sloped, Steep Slope, Timber, Trail/Near Trail, Views, Walking Trails, Wooded
Details
- Parcel number: 8102516820
- Zoning description: Res
Construction
Type & style
- Home type: SingleFamily
- Property subtype: Single Family Residence
Materials
- Post and Beam, Wood Frame, Composition Exterior, Vertical Siding
- Foundation: Concrete
- Roof: Metal
Condition
- New construction: No
- Year built: 2013
Utilities & green energy
- Electric: 200+ Amp Service
- Sewer: 1000 Gallon, Concrete, Leach Field
- Utilities for property: Cable Available, Phone Available
Community & HOA
Community
- Security: Smoke Detector(s)
Location
- Region: Dummerston
Financial & listing details
- Price per square foot: $396/sqft
- Tax assessed value: $396,820
- Annual tax amount: $10,698
- Date on market: 6/6/2025
- Road surface type: Dirt
Estimated market value
Not available
Estimated sales range
Not available
Not available
Price history
Price history
| Date | Event | Price |
|---|---|---|
| 6/30/2025 | Price change | $895,000-10.1%$396/sqft |
Source: | ||
| 6/6/2025 | Listed for sale | $995,000$441/sqft |
Source: | ||
Public tax history
Public tax history
| Year | Property taxes | Tax assessment |
|---|---|---|
| 2024 | -- | $396,820 +1.5% |
| 2023 | -- | $390,970 |
| 2022 | -- | $390,970 |
| 2021 | -- | $390,970 +31.9% |
| 2020 | -- | $296,480 |
| 2019 | -- | $296,480 |
| 2018 | -- | $296,480 |
| 2017 | -- | $296,480 |
| 2016 | -- | $296,480 +10237.5% |
| 2015 | -- | $2,868 |
| 2014 | -- | $2,868 |
Find assessor info on the county website
BuyAbility℠ payment
Est. payment
$6,010/mo
Principal & interest
$4615
Property taxes
$1395
Climate risks
Neighborhood: 05301
Nearby schools
GreatSchools rating
- 5/10Academy SchoolGrades: PK-6Distance: 1.6 mi
- 6/10Brattleboro Area Middle SchoolGrades: 7-8Distance: 2.3 mi
- NAWindham Regional Career CenterGrades: 9-12Distance: 2.3 mi
Schools provided by the listing agent
- Elementary: Brattleboro Elem Schools
- Middle: Brattleboro Area Middle School
- High: Brattleboro High School
Source: PrimeMLS. This data may not be complete. We recommend contacting the local school district to confirm school assignments for this home.
Local experts in 05301
- Loading




