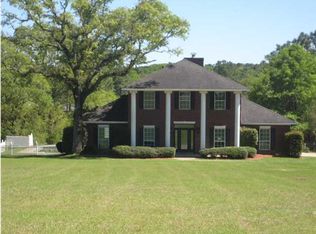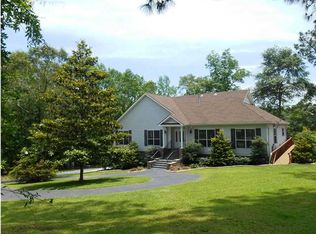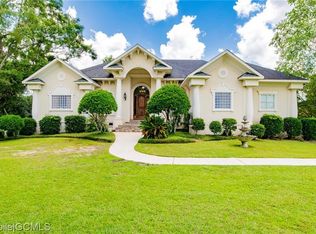Sold for $480,000
$480,000
2660 Meadow Lake Rd, Semmes, AL 36575
3beds
3baths
3,085sqft
SingleFamily
Built in 2006
-- sqft lot
$485,100 Zestimate®
$156/sqft
$3,084 Estimated rent
Home value
$485,100
$437,000 - $543,000
$3,084/mo
Zestimate® history
Loading...
Owner options
Explore your selling options
What's special
Country living at its finest when only the best will do! This lakefront home has all the bells and whistles. Barrel board and tray ceilings. Hardwood flooring, ceramic tile, custom cabinets, and granite countertops, large custom kitchen, formal dining room, and formal living room. Two woodburning fireplaces with stone hearths. Extra large master bedroom with a 14x12 sitting area. Large screened in patio overlooking custom pool and lake. Sitting on approximately 1.0 acres, this is the dream home of a lifetime! All measurements are approximate and not guaranteed.
Facts & features
Interior
Bedrooms & bathrooms
- Bedrooms: 3
- Bathrooms: 3.5
Heating
- Other
Features
- Flooring: Tile, Other, Carpet
- Has fireplace: Yes
Interior area
- Total interior livable area: 3,085 sqft
Property
Parking
- Parking features: Garage - Attached
Features
- Exterior features: Wood, Brick
Details
- Parcel number: R022409320000004018
Construction
Type & style
- Home type: SingleFamily
Materials
- Wood
- Roof: Asphalt
Condition
- Year built: 2006
Community & neighborhood
Location
- Region: Semmes
HOA & financial
HOA
- Has HOA: Yes
- HOA fee: $30 monthly
Price history
| Date | Event | Price |
|---|---|---|
| 8/25/2025 | Sold | $480,000-4%$156/sqft |
Source: Public Record Report a problem | ||
| 8/7/2025 | Pending sale | $499,900$162/sqft |
Source: | ||
| 5/23/2025 | Price change | $499,900-2%$162/sqft |
Source: | ||
| 5/7/2025 | Price change | $509,900-1%$165/sqft |
Source: | ||
| 2/12/2025 | Price change | $514,900-1.9%$167/sqft |
Source: | ||
Public tax history
| Year | Property taxes | Tax assessment |
|---|---|---|
| 2025 | $1,663 -0.9% | $35,680 -0.8% |
| 2024 | $1,678 +8.9% | $35,980 +8.5% |
| 2023 | $1,541 -0.9% | $33,160 -0.8% |
Find assessor info on the county website
Neighborhood: 36575
Nearby schools
GreatSchools rating
- 6/10Allentown Elementary SchoolGrades: PK-5Distance: 1.1 mi
- 4/10Semmes Middle SchoolGrades: 6-8Distance: 2.9 mi
- 3/10Mary G Montgomery High SchoolGrades: 9-12Distance: 2.8 mi
Get pre-qualified for a loan
At Zillow Home Loans, we can pre-qualify you in as little as 5 minutes with no impact to your credit score.An equal housing lender. NMLS #10287.
Sell for more on Zillow
Get a Zillow Showcase℠ listing at no additional cost and you could sell for .
$485,100
2% more+$9,702
With Zillow Showcase(estimated)$494,802


