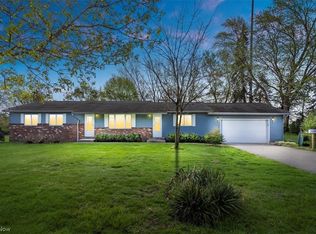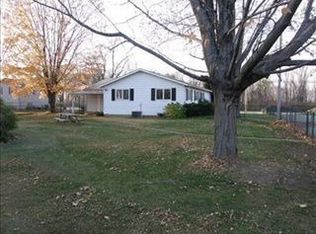Sold for $227,000 on 08/03/23
$227,000
2660 N Ridge Rd, Painesville, OH 44077
3beds
1,611sqft
SingleFamily
Built in 1962
0.54 Acres Lot
$244,600 Zestimate®
$141/sqft
$1,714 Estimated rent
Home value
$244,600
$232,000 - $257,000
$1,714/mo
Zestimate® history
Loading...
Owner options
Explore your selling options
What's special
3 Bedrooms, large family room, large open kitchen /LR area 2 baths, over 1/2 lot with large outbuilding and beautiful treed backyard with large patio and place for a garden.
Facts & features
Interior
Bedrooms & bathrooms
- Bedrooms: 3
- Bathrooms: 2
- Full bathrooms: 2
Heating
- Forced air, Other, Gas
Cooling
- Central
Appliances
- Included: Dishwasher, Dryer, Range / Oven, Washer
Features
- Flooring: Tile, Carpet
- Basement: None
- Has fireplace: Yes
Interior area
- Total interior livable area: 1,611 sqft
Property
Parking
- Total spaces: 4
- Parking features: Garage - Attached, Garage - Detached
Features
- Exterior features: Vinyl, Brick
- Has view: Yes
- View description: None
Lot
- Size: 0.54 Acres
Details
- Parcel number: 03A006A000240
Construction
Type & style
- Home type: SingleFamily
Materials
- Foundation: Crawl/Raised
- Roof: Asphalt
Condition
- Year built: 1962
Community & neighborhood
Location
- Region: Painesville
Price history
| Date | Event | Price |
|---|---|---|
| 8/3/2023 | Sold | $227,000$141/sqft |
Source: Public Record Report a problem | ||
Public tax history
| Year | Property taxes | Tax assessment |
|---|---|---|
| 2024 | $3,125 +58.1% | $75,810 +46.5% |
| 2023 | $1,976 -1.3% | $51,750 |
| 2022 | $2,001 +6.6% | $51,750 |
Find assessor info on the county website
Neighborhood: 44077
Nearby schools
GreatSchools rating
- 7/10Perry Middle SchoolGrades: 5-8Distance: 2.5 mi
- 8/10Perry High SchoolGrades: 9-12Distance: 2.4 mi
- 5/10Perry Intermediate SchoolGrades: PK-4Distance: 2.6 mi

Get pre-qualified for a loan
At Zillow Home Loans, we can pre-qualify you in as little as 5 minutes with no impact to your credit score.An equal housing lender. NMLS #10287.
Sell for more on Zillow
Get a free Zillow Showcase℠ listing and you could sell for .
$244,600
2% more+ $4,892
With Zillow Showcase(estimated)
$249,492
