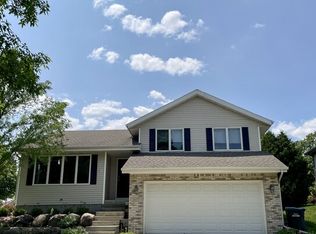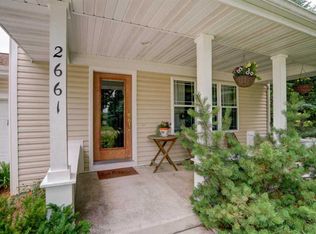Closed
$583,000
2660 Quartz Road, Fitchburg, WI 53711
3beds
3,068sqft
Single Family Residence
Built in 2001
9,147.6 Square Feet Lot
$595,200 Zestimate®
$190/sqft
$3,458 Estimated rent
Home value
$595,200
$559,000 - $631,000
$3,458/mo
Zestimate® history
Loading...
Owner options
Explore your selling options
What's special
Nestled at the end of a quiet cul-de-sac and bordering a serene wooded lot, this property provides a peaceful retreat. This two-story home, with three car garage, showcases custom maple and walnut built-in cabinets in the dining room. The finished lower level features a wet bar and walk-out access?perfect for entertaining. The primary suite boasts two generous walk-in closets, offering exceptional storage. Major updates?including the roof, windows, A/C, and furnace.
Zillow last checked: 8 hours ago
Listing updated: September 26, 2025 at 08:40pm
Listed by:
Kelley Muselman Kelley@theminterteam.com,
Realty Executives Cooper Spransy
Bought with:
Robert Anderson
Source: WIREX MLS,MLS#: 2006052 Originating MLS: South Central Wisconsin MLS
Originating MLS: South Central Wisconsin MLS
Facts & features
Interior
Bedrooms & bathrooms
- Bedrooms: 3
- Bathrooms: 4
- Full bathrooms: 3
- 1/2 bathrooms: 1
Primary bedroom
- Level: Upper
- Area: 169
- Dimensions: 13 x 13
Bedroom 2
- Level: Upper
- Area: 440
- Dimensions: 20 x 22
Bedroom 3
- Level: Upper
- Area: 110
- Dimensions: 10 x 11
Bathroom
- Features: Whirlpool, At least 1 Tub, Master Bedroom Bath: Full, Master Bedroom Bath, Master Bedroom Bath: Walk-In Shower
Dining room
- Level: Main
- Area: 88
- Dimensions: 11 x 8
Family room
- Level: Lower
- Area: 247
- Dimensions: 19 x 13
Kitchen
- Level: Main
- Area: 110
- Dimensions: 10 x 11
Living room
- Level: Main
- Area: 266
- Dimensions: 19 x 14
Office
- Level: Main
- Area: 100
- Dimensions: 10 x 10
Heating
- Natural Gas, Forced Air
Cooling
- Central Air
Appliances
- Included: Range/Oven, Refrigerator, Dishwasher, Microwave, Washer, Dryer, Water Softener
Features
- Cathedral/vaulted ceiling, Wet Bar, Breakfast Bar
- Flooring: Wood or Sim.Wood Floors
- Basement: Full,Exposed,Full Size Windows,Walk-Out Access,Finished,Sump Pump,8'+ Ceiling
Interior area
- Total structure area: 3,068
- Total interior livable area: 3,068 sqft
- Finished area above ground: 2,240
- Finished area below ground: 828
Property
Parking
- Total spaces: 3
- Parking features: 3 Car, Attached, Tandem, Garage Door Opener
- Attached garage spaces: 3
Features
- Levels: Two
- Stories: 2
- Patio & porch: Deck, Patio
- Has spa: Yes
- Spa features: Bath
Lot
- Size: 9,147 sqft
Details
- Parcel number: 060915203522
- Zoning: Res
- Special conditions: Arms Length
Construction
Type & style
- Home type: SingleFamily
- Architectural style: Contemporary,Colonial
- Property subtype: Single Family Residence
Materials
- Vinyl Siding, Brick, Stone
Condition
- 21+ Years
- New construction: No
- Year built: 2001
Utilities & green energy
- Sewer: Public Sewer
- Water: Public
Community & neighborhood
Location
- Region: Fitchburg
- Subdivision: Quarry Hills
- Municipality: Fitchburg
Price history
| Date | Event | Price |
|---|---|---|
| 9/25/2025 | Sold | $583,000-0.3%$190/sqft |
Source: | ||
| 8/19/2025 | Pending sale | $584,900$191/sqft |
Source: | ||
| 8/18/2025 | Contingent | $584,900$191/sqft |
Source: | ||
| 8/13/2025 | Listed for sale | $584,900+88.7%$191/sqft |
Source: | ||
| 5/31/2011 | Sold | $310,000-4.6%$101/sqft |
Source: Public Record Report a problem | ||
Public tax history
| Year | Property taxes | Tax assessment |
|---|---|---|
| 2024 | $8,664 +7.2% | $513,000 +22.6% |
| 2023 | $8,085 +4.6% | $418,600 |
| 2022 | $7,726 -4.4% | $418,600 +11.3% |
Find assessor info on the county website
Neighborhood: 53711
Nearby schools
GreatSchools rating
- 3/10Leopold Elementary SchoolGrades: PK-5Distance: 1.9 mi
- 4/10Cherokee Heights Middle SchoolGrades: 6-8Distance: 3.2 mi
- 9/10West High SchoolGrades: 9-12Distance: 4.8 mi
Schools provided by the listing agent
- Elementary: Leopold
- Middle: Cherokee
- High: West
- District: Madison
Source: WIREX MLS. This data may not be complete. We recommend contacting the local school district to confirm school assignments for this home.
Get pre-qualified for a loan
At Zillow Home Loans, we can pre-qualify you in as little as 5 minutes with no impact to your credit score.An equal housing lender. NMLS #10287.
Sell with ease on Zillow
Get a Zillow Showcase℠ listing at no additional cost and you could sell for —faster.
$595,200
2% more+$11,904
With Zillow Showcase(estimated)$607,104

