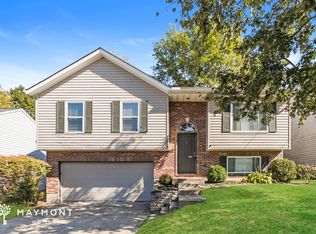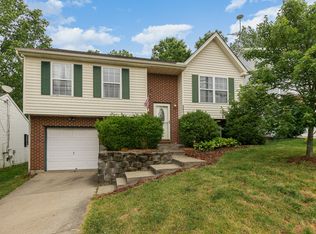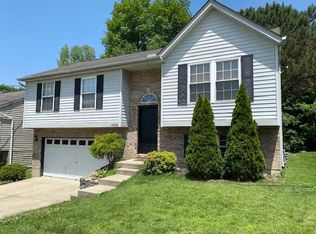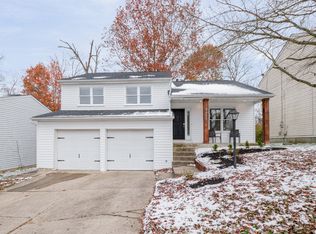Sold for $265,000 on 07/11/24
$265,000
2660 Ridgecrest Ln, Covington, KY 41017
3beds
960sqft
Single Family Residence, Residential
Built in 1992
5,227.2 Square Feet Lot
$277,100 Zestimate®
$276/sqft
$1,755 Estimated rent
Home value
$277,100
$247,000 - $310,000
$1,755/mo
Zestimate® history
Loading...
Owner options
Explore your selling options
What's special
Modern Elegance Meets Nature's Tranquility...Step into this meticulously updated 3-bedroom, 2.5-bath retreat with soaring ceilings and skylights in the living room with a walkout to a deck overlooking the wooded backyard and cozy firepit area. The open layout feels light and airy connecting to a remodeled kitchen with stainless steel appliances (2020 & 2024), granite counters, and white cabinetry. The finished lower level adds versatility with a walkout to the private, outdoor patio plus a 2-car garage with workbench and storage.
Zillow last checked: 8 hours ago
Listing updated: October 02, 2024 at 08:32pm
Listed by:
Karen Schlosser 513-489-2100,
Comey & Shepherd, REALTORS
Bought with:
Megan Hosea Abner, 193928
Ken Perry Realty
Source: NKMLS,MLS#: 623933
Facts & features
Interior
Bedrooms & bathrooms
- Bedrooms: 3
- Bathrooms: 3
- Full bathrooms: 2
- 1/2 bathrooms: 1
Primary bedroom
- Features: Laminate Flooring
- Level: Upper
- Area: 154
- Dimensions: 14 x 11
Bedroom 3
- Description: Laminate
- Features: See Remarks
- Level: Upper
- Area: 110
- Dimensions: 10 x 11
Bathroom 2
- Features: Laminate Flooring
- Level: Upper
- Area: 150
- Dimensions: 10 x 15
Bathroom 2
- Features: Laminate Flooring, Shower
- Level: Upper
- Area: 50
- Dimensions: 10 x 5
Bathroom 3
- Features: Full Finished Half Bath
- Level: Lower
- Area: 32
- Dimensions: 4 x 8
Family room
- Features: Carpet Flooring, Bookcases
- Level: Lower
- Area: 276
- Dimensions: 12 x 23
Kitchen
- Features: Laminate Flooring
- Level: Upper
- Area: 144
- Dimensions: 12 x 12
Laundry
- Features: Built-in Features
- Level: Lower
- Area: 99
- Dimensions: 9 x 11
Living room
- Features: Fireplace(s), Laminate Flooring
- Level: Upper
- Area: 380
- Dimensions: 19 x 20
Primary bath
- Features: Laminate Flooring, Shower
- Level: Upper
- Area: 50
- Dimensions: 10 x 5
Heating
- Coal, Forced Air
Cooling
- Central Air
Appliances
- Included: Stainless Steel Appliance(s), Electric Oven, Gas Oven, Dishwasher, Microwave, Refrigerator
- Laundry: Laundry Room, Lower Level
Features
- Smart Thermostat, Pantry, Open Floorplan, Granite Counters, Eat-in Kitchen, Bookcases, Ceiling Fan(s), Vaulted Ceiling(s), Built-in Features
- Doors: Multi Panel Doors
- Windows: Vinyl Clad Window(s)
- Number of fireplaces: 1
- Fireplace features: Gas
Interior area
- Total structure area: 960
- Total interior livable area: 960 sqft
Property
Parking
- Total spaces: 2
- Parking features: Assigned
- Garage spaces: 2
Features
- Levels: Bi-Level
- Exterior features: Fire Pit
- Has view: Yes
- View description: Trees/Woods
Lot
- Size: 5,227 sqft
- Dimensions: 50 x 120
Details
- Parcel number: 0453000001.44
- Zoning description: Residential
Construction
Type & style
- Home type: SingleFamily
- Architectural style: Traditional
- Property subtype: Single Family Residence, Residential
Materials
- Brick, Vinyl Siding
- Foundation: Poured Concrete
- Roof: Shingle
Condition
- Existing Structure
- New construction: No
- Year built: 1992
Utilities & green energy
- Sewer: Public Sewer
- Water: Public
- Utilities for property: Cable Available, Natural Gas Available, Sewer Available
Green energy
- Water conservation: Efficient Hot Water Distribution
Community & neighborhood
Location
- Region: Covington
Price history
| Date | Event | Price |
|---|---|---|
| 7/11/2024 | Sold | $265,000+1.9%$276/sqft |
Source: | ||
| 6/23/2024 | Pending sale | $260,000$271/sqft |
Source: | ||
| 6/21/2024 | Listed for sale | $260,000+136.4%$271/sqft |
Source: | ||
| 7/2/2003 | Sold | $110,000$115/sqft |
Source: Public Record Report a problem | ||
Public tax history
| Year | Property taxes | Tax assessment |
|---|---|---|
| 2022 | $1,718 +93.7% | $197,800 +64.8% |
| 2021 | $887 -29% | $120,000 |
| 2020 | $1,249 | $120,000 |
Find assessor info on the county website
Neighborhood: 41017
Nearby schools
GreatSchools rating
- 9/10Taylor Mill Elementary SchoolGrades: PK-5Distance: 0.9 mi
- 6/10Woodland Middle SchoolGrades: 6-8Distance: 0.8 mi
- 6/10Scott High SchoolGrades: 9-12Distance: 0.9 mi
Schools provided by the listing agent
- Elementary: Taylor Mill Elementary
- Middle: Woodland Middle School
- High: Scott High
Source: NKMLS. This data may not be complete. We recommend contacting the local school district to confirm school assignments for this home.

Get pre-qualified for a loan
At Zillow Home Loans, we can pre-qualify you in as little as 5 minutes with no impact to your credit score.An equal housing lender. NMLS #10287.



