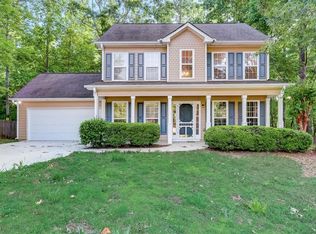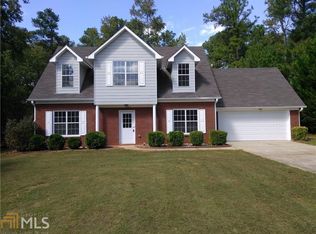Closed
$440,000
2660 Sleepy Hollow Rd, Monroe, GA 30655
4beds
2,275sqft
Single Family Residence
Built in 2005
0.79 Acres Lot
$457,200 Zestimate®
$193/sqft
$2,558 Estimated rent
Home value
$457,200
$434,000 - $480,000
$2,558/mo
Zestimate® history
Loading...
Owner options
Explore your selling options
What's special
Welcome to your gorgeous 4 bed 3 bath ranch on a full basement! This home, nestled in a cul-de-sac, has upgrades all throughout. Enjoy cozy mornings on your rocking chair front porch! Enter to see the spacious dining room, accented with crown molding, tray ceiling, and wainscoting. The oversized family room opens to the stunning kitchen, which features recessed lighting, white cabinets, granite counters, farmhouse sink, and a large island that moves! The bedrooms are spacious with an abundance of natural lighting. The grand primary suite is located on the main with incredible natural light, beautiful accent wall and hardwood floors! The primary bath features a double vanity sink, garden soaking tub and separate glass shower and a spacious walk in closet! Oversized bedroom located over the garage, perfect teen suite, office or guest room! The full, customizable basement already has sheetrock, plumbing, ethernet cable, a completed bathroom and electrical done- it just needs your finishing touches. There is even a possibility for two additional bedrooms in the basement! The game-day back deck with TV hookup is partially covered and overlooks the private level backyard, which extends beyond the fenced area. This home is waiting for you to call it home today!
Zillow last checked: 8 hours ago
Listing updated: January 30, 2025 at 01:06pm
Listed by:
Chelsea Stanley 404-985-9579,
Keller Williams Realty Atl. Partners
Bought with:
Pamela J Green, 277925
Southern Classic Realtors
Source: GAMLS,MLS#: 20120204
Facts & features
Interior
Bedrooms & bathrooms
- Bedrooms: 4
- Bathrooms: 3
- Full bathrooms: 3
- Main level bathrooms: 2
- Main level bedrooms: 3
Dining room
- Features: Seats 12+, Separate Room
Kitchen
- Features: Breakfast Bar, Breakfast Room, Kitchen Island, Pantry, Solid Surface Counters
Heating
- Central, Forced Air, Zoned
Cooling
- Ceiling Fan(s), Central Air, Zoned
Appliances
- Included: Dishwasher, Disposal, Microwave, Oven/Range (Combo), Stainless Steel Appliance(s)
- Laundry: Laundry Closet, In Hall, Other
Features
- Tray Ceiling(s), Vaulted Ceiling(s), High Ceilings, Double Vanity, Separate Shower, Tile Bath, Walk-In Closet(s), Master On Main Level, Roommate Plan
- Flooring: Hardwood, Tile
- Windows: Bay Window(s)
- Basement: Bath Finished,Daylight,Interior Entry,Exterior Entry,Full,Unfinished
- Number of fireplaces: 1
- Fireplace features: Family Room, Factory Built
Interior area
- Total structure area: 2,275
- Total interior livable area: 2,275 sqft
- Finished area above ground: 2,275
- Finished area below ground: 0
Property
Parking
- Total spaces: 2
- Parking features: Attached, Garage Door Opener, Garage, Kitchen Level
- Has attached garage: Yes
Features
- Levels: One and One Half
- Stories: 1
- Patio & porch: Deck, Porch, Patio
- Exterior features: Balcony, Garden
- Fencing: Fenced,Back Yard,Chain Link
Lot
- Size: 0.79 Acres
- Features: Cul-De-Sac, Level, Open Lot, Private
- Residential vegetation: Partially Wooded, Cleared, Grassed
Details
- Parcel number: N062A048
Construction
Type & style
- Home type: SingleFamily
- Architectural style: Craftsman,Ranch,Traditional
- Property subtype: Single Family Residence
Materials
- Other, Stone, Brick
- Roof: Composition
Condition
- Resale
- New construction: No
- Year built: 2005
Utilities & green energy
- Sewer: Septic Tank
- Water: Public
- Utilities for property: Electricity Available, High Speed Internet, Phone Available, Water Available
Community & neighborhood
Community
- Community features: Sidewalks, Street Lights
Location
- Region: Monroe
- Subdivision: Westchester
HOA & financial
HOA
- Has HOA: Yes
- HOA fee: $170 annually
- Services included: Management Fee
Other
Other facts
- Listing agreement: Exclusive Right To Sell
- Listing terms: Cash,Conventional,FHA,VA Loan
Price history
| Date | Event | Price |
|---|---|---|
| 6/15/2023 | Sold | $440,000+2.3%$193/sqft |
Source: | ||
| 5/31/2023 | Pending sale | $430,000$189/sqft |
Source: | ||
| 5/12/2023 | Contingent | $430,000$189/sqft |
Source: | ||
| 5/4/2023 | Listed for sale | $430,000+73.4%$189/sqft |
Source: | ||
| 2/12/2020 | Sold | $248,000-7.5%$109/sqft |
Source: Public Record Report a problem | ||
Public tax history
| Year | Property taxes | Tax assessment |
|---|---|---|
| 2024 | $5,110 +29% | $171,320 +13.2% |
| 2023 | $3,962 +1.9% | $151,320 +10.8% |
| 2022 | $3,888 +21.2% | $136,560 +20.6% |
Find assessor info on the county website
Neighborhood: 30655
Nearby schools
GreatSchools rating
- 8/10Youth Elementary SchoolGrades: PK-5Distance: 2.6 mi
- 6/10Youth Middle SchoolGrades: 6-8Distance: 2.8 mi
- 7/10Walnut Grove High SchoolGrades: 9-12Distance: 4.8 mi
Schools provided by the listing agent
- Elementary: Youth
- Middle: Youth Middle
- High: Walnut Grove
Source: GAMLS. This data may not be complete. We recommend contacting the local school district to confirm school assignments for this home.
Get a cash offer in 3 minutes
Find out how much your home could sell for in as little as 3 minutes with a no-obligation cash offer.
Estimated market value
$457,200

