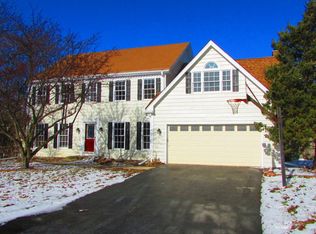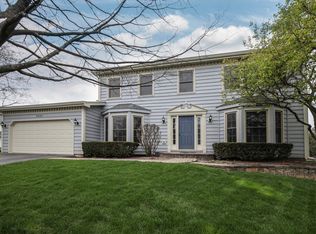Closed
$620,000
2660 Sun Valley Rd, Lisle, IL 60532
5beds
2,590sqft
Single Family Residence
Built in 1979
9,147.6 Square Feet Lot
$689,100 Zestimate®
$239/sqft
$5,118 Estimated rent
Home value
$689,100
$655,000 - $730,000
$5,118/mo
Zestimate® history
Loading...
Owner options
Explore your selling options
What's special
Green Trails introduces a modern design set proudly on an interior parcel tucked among mature trees and complimented by a fenced yard. Upon entry, the 2 story foyer welcomes an abundance of natural light streaming from the sprawling windows that unfold to an open concept. Just off the foyer is a vaulted dining room with aerial views from an interior balcony and a wet bar. Open from the dining room is an expansive family room with beautiful views of the yard and sliders to the patio. Adjacent to the family room is a charming breakfast room with a brick fireplace overshadowing an exemplary kitchen showcasing solid cherry cabinets, granite, butcher block breakfast bar, stainless steel appliances, and a built-in window seat. The main floor also features a generous laundry/mud room, powder room and distinguished office. The second floor is equally as impressive with 4 spacious bedrooms each with new carpeting and 2 full bathrooms. One of four bedrooms is the primary suite showcasing vaulted ceilings, an expansive walk-in closet, and direct access to the primary bathroom. The primary bathroom offers a single vanity and shower/tub. The remaining three bedrooms share a hallway bathroom with double vanities and shower/tub. Full finished lower level with potential 5th bedroom/craft room, recreation/media area, full bathroom and plenty of storage! 2-car attached garage! Serene, fenced yard and separate side yard ideal for entertaining! Near restaurants, shopping and entertainment! Naperville high school district!
Zillow last checked: 8 hours ago
Listing updated: May 28, 2025 at 09:39am
Listing courtesy of:
Robbie Morrison 847-222-5000,
Coldwell Banker Realty
Bought with:
Andrew Jay
Crosstown Realtors, Inc.
Source: MRED as distributed by MLS GRID,MLS#: 12015821
Facts & features
Interior
Bedrooms & bathrooms
- Bedrooms: 5
- Bathrooms: 4
- Full bathrooms: 3
- 1/2 bathrooms: 1
Primary bedroom
- Features: Flooring (Carpet), Window Treatments (Blinds), Bathroom (Full)
- Level: Second
- Area: 216 Square Feet
- Dimensions: 18X12
Bedroom 2
- Features: Flooring (Carpet)
- Level: Second
- Area: 165 Square Feet
- Dimensions: 15X11
Bedroom 3
- Features: Flooring (Carpet), Window Treatments (Blinds)
- Level: Second
- Area: 143 Square Feet
- Dimensions: 13X11
Bedroom 4
- Features: Flooring (Wood Laminate), Window Treatments (Blinds)
- Level: Second
- Area: 143 Square Feet
- Dimensions: 13X11
Bedroom 5
- Features: Flooring (Vinyl), Window Treatments (Blinds)
- Level: Basement
- Area: 108 Square Feet
- Dimensions: 12X9
Breakfast room
- Features: Flooring (Hardwood), Window Treatments (Curtains/Drapes)
- Level: Main
- Area: 130 Square Feet
- Dimensions: 13X10
Dining room
- Features: Flooring (Hardwood), Window Treatments (Blinds)
- Level: Main
- Area: 195 Square Feet
- Dimensions: 15X13
Family room
- Features: Flooring (Hardwood), Window Treatments (Blinds)
- Level: Main
- Area: 221 Square Feet
- Dimensions: 17X13
Foyer
- Features: Flooring (Hardwood)
- Level: Main
- Area: 132 Square Feet
- Dimensions: 12X11
Kitchen
- Features: Kitchen (Eating Area-Breakfast Bar, Eating Area-Table Space, Island, Pantry-Closet, Granite Counters, Pantry, Updated Kitchen), Flooring (Hardwood), Window Treatments (Blinds)
- Level: Main
- Area: 231 Square Feet
- Dimensions: 21X11
Laundry
- Features: Flooring (Porcelain Tile)
- Level: Main
- Area: 77 Square Feet
- Dimensions: 11X7
Loft
- Features: Flooring (Carpet)
- Level: Second
- Area: 135 Square Feet
- Dimensions: 15X9
Office
- Features: Flooring (Hardwood), Window Treatments (Blinds)
- Level: Main
- Area: 180 Square Feet
- Dimensions: 15X12
Other
- Features: Flooring (Wood Laminate), Window Treatments (Blinds)
- Level: Basement
- Area: 264 Square Feet
- Dimensions: 22X12
Walk in closet
- Features: Flooring (Carpet)
- Level: Second
- Area: 40 Square Feet
- Dimensions: 8X5
Heating
- Natural Gas, Forced Air
Cooling
- Central Air
Appliances
- Included: Range, Microwave, Dishwasher, Refrigerator, Washer, Dryer, Stainless Steel Appliance(s), Humidifier
- Laundry: Main Level, Sink
Features
- Cathedral Ceiling(s), Wet Bar, Built-in Features, Walk-In Closet(s), Open Floorplan, Granite Counters, Pantry
- Flooring: Hardwood, Carpet
- Windows: Screens, Drapes
- Basement: Finished,Rec/Family Area,Sleeping Area,Storage Space,Partial
- Attic: Unfinished
- Number of fireplaces: 1
- Fireplace features: Attached Fireplace Doors/Screen, Gas Log, Gas Starter, Kitchen
Interior area
- Total structure area: 0
- Total interior livable area: 2,590 sqft
Property
Parking
- Total spaces: 2
- Parking features: Asphalt, Side Driveway, Garage Door Opener, On Site, Garage Owned, Attached, Garage
- Attached garage spaces: 2
- Has uncovered spaces: Yes
Accessibility
- Accessibility features: No Disability Access
Features
- Stories: 2
- Patio & porch: Patio
- Exterior features: Lighting
- Fencing: Fenced
Lot
- Size: 9,147 sqft
- Dimensions: 97X118X64X105
Details
- Additional structures: Shed(s)
- Parcel number: 0821303003
- Special conditions: None
- Other equipment: Ceiling Fan(s), Fan-Whole House, Sump Pump, Electronic Air Filters
Construction
Type & style
- Home type: SingleFamily
- Architectural style: Traditional
- Property subtype: Single Family Residence
Materials
- Cedar
- Foundation: Concrete Perimeter
- Roof: Asphalt
Condition
- New construction: No
- Year built: 1979
Utilities & green energy
- Electric: 150 Amp Service
- Sewer: Public Sewer
- Water: Public
Community & neighborhood
Security
- Security features: Carbon Monoxide Detector(s)
Community
- Community features: Park, Tennis Court(s), Street Lights, Street Paved
Location
- Region: Lisle
- Subdivision: Green Trails
HOA & financial
HOA
- Has HOA: Yes
- HOA fee: $180 annually
- Services included: Other
Other
Other facts
- Listing terms: Conventional
- Ownership: Fee Simple
Price history
| Date | Event | Price |
|---|---|---|
| 6/4/2024 | Sold | $620,000+3.5%$239/sqft |
Source: | ||
| 3/29/2024 | Listed for sale | $599,000+57.6%$231/sqft |
Source: | ||
| 10/6/2006 | Sold | $380,000+64.9%$147/sqft |
Source: Public Record Report a problem | ||
| 9/19/1995 | Sold | $230,500$89/sqft |
Source: Public Record Report a problem | ||
Public tax history
| Year | Property taxes | Tax assessment |
|---|---|---|
| 2024 | $11,515 +3.4% | $169,822 +9.6% |
| 2023 | $11,133 +2.7% | $154,990 +3% |
| 2022 | $10,838 +3% | $150,480 +3.9% |
Find assessor info on the county website
Neighborhood: Green Trails
Nearby schools
GreatSchools rating
- 8/10Highlands Elementary SchoolGrades: K-5Distance: 2.1 mi
- 9/10Kennedy Junior High SchoolGrades: 6-8Distance: 0.4 mi
- 10/10Naperville North High SchoolGrades: 9-12Distance: 3.2 mi
Schools provided by the listing agent
- Elementary: Highlands Elementary School
- Middle: Kennedy Junior High School
- High: Naperville North High School
- District: 203
Source: MRED as distributed by MLS GRID. This data may not be complete. We recommend contacting the local school district to confirm school assignments for this home.
Get a cash offer in 3 minutes
Find out how much your home could sell for in as little as 3 minutes with a no-obligation cash offer.
Estimated market value$689,100
Get a cash offer in 3 minutes
Find out how much your home could sell for in as little as 3 minutes with a no-obligation cash offer.
Estimated market value
$689,100

