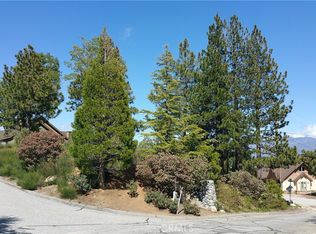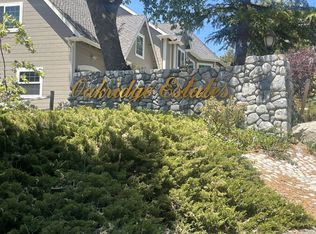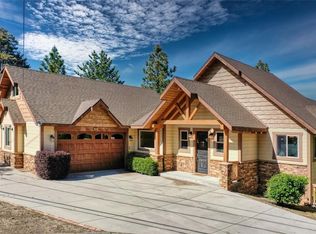Sold for $1,215,000
Listing Provided by:
KACY JOHNSON DRE #02140511 909-362-2560,
MOUNTAIN COUNTRY REALTY, INC.,
WILLIAM JOHNSON DRE #01104844 909-337-2414,
MOUNTAIN COUNTRY REALTY, INC.
Bought with: COLDWELL BANKER SKY RIDGE REALTY
$1,215,000
26603 Windward Rd, Lake Arrowhead, CA 92352
3beds
2,760sqft
Single Family Residence
Built in 2025
0.29 Acres Lot
$1,214,700 Zestimate®
$440/sqft
$4,378 Estimated rent
Home value
$1,214,700
$1.09M - $1.35M
$4,378/mo
Zestimate® history
Loading...
Owner options
Explore your selling options
What's special
LEVEL ENTRY - NEW CONSTRUCTION. Experience elevated mountain living in this stunning, level-entry home located in the prestigious Oakridge Estates of Lake Arrowhead Woods. Thoughtfully designed with high-end finishes and an open-concept layout, this home combines modern elegance with the tranquility of alpine surroundings and expansive views. Enjoy seamless, step-free access from the garage directly into the kitchen, living room, and all main-level bedrooms—designed for comfort and convenience. The open concept kitchen offers Dexton stone countertop, premium appliances, instant hot water throughout, and custom alder cabinetry. The south-facing primary suite captures stunning mountain views and includes direct access to a spacious Trex deck for year-round outdoor living. The luxurious primary suite offers a spa-inspired bathroom with a freestanding tub, large walk-in shower, dual vanities, and plenty of natural light. A split floor plan layout offers privacy, with two additional bedrooms connected by a stylish Jack-and-Jill bathroom. This new build is designed for true easy living with a full sized walk in pantry, dedicated home office, and a spacious den / bonus room which is located in the lower level. Benefit from the central air conditioning during hot summer days and cozy up with the modern gas fireplace and central heat during snowy winter nights. Whether you're seeking a weekend retreat or a full-time mountain residence, this home offers effortless living, elegant design, and access to all that Lake Arrowhead has to offer.
Zillow last checked: 8 hours ago
Listing updated: October 21, 2025 at 08:41am
Listing Provided by:
KACY JOHNSON DRE #02140511 909-362-2560,
MOUNTAIN COUNTRY REALTY, INC.,
WILLIAM JOHNSON DRE #01104844 909-337-2414,
MOUNTAIN COUNTRY REALTY, INC.
Bought with:
Sue Weaver, DRE #01049209
COLDWELL BANKER SKY RIDGE REALTY
Source: CRMLS,MLS#: IG25124900 Originating MLS: California Regional MLS
Originating MLS: California Regional MLS
Facts & features
Interior
Bedrooms & bathrooms
- Bedrooms: 3
- Bathrooms: 3
- Full bathrooms: 2
- 1/2 bathrooms: 1
- Main level bathrooms: 3
- Main level bedrooms: 3
Primary bedroom
- Features: Main Level Primary
Bedroom
- Features: Bedroom on Main Level
Bathroom
- Features: Jack and Jill Bath
Kitchen
- Features: Kitchen Island, Stone Counters, Walk-In Pantry
Cooling
- Central Air
Appliances
- Laundry: Washer Hookup, Gas Dryer Hookup
Features
- Bedroom on Main Level, Jack and Jill Bath, Main Level Primary
- Has fireplace: Yes
- Fireplace features: Gas, Living Room
- Common walls with other units/homes: No Common Walls
Interior area
- Total interior livable area: 2,760 sqft
Property
Parking
- Total spaces: 2
- Parking features: Garage - Attached
- Attached garage spaces: 2
Features
- Levels: Two
- Stories: 2
- Entry location: 1
- Pool features: None
- Has view: Yes
- View description: Mountain(s)
Lot
- Size: 0.29 Acres
- Features: 0-1 Unit/Acre, Corner Lot, Street Level
Details
- Parcel number: 0345427020000
- Special conditions: Standard
Construction
Type & style
- Home type: SingleFamily
- Property subtype: Single Family Residence
Condition
- New construction: Yes
- Year built: 2025
Utilities & green energy
- Sewer: Public Sewer
- Water: Public
Community & neighborhood
Community
- Community features: Biking, Dog Park, Golf, Hiking, Lake, Mountainous, Park
Location
- Region: Lake Arrowhead
- Subdivision: Arrowhead Woods (Awhw)
HOA & financial
HOA
- Has HOA: Yes
- HOA fee: $12 monthly
- Amenities included: Maintenance Front Yard, Other
- Association name: Oakridge Estates
- Association phone: 714-392-7947
Other
Other facts
- Listing terms: Cash,Cash to New Loan,Conventional
Price history
| Date | Event | Price |
|---|---|---|
| 10/20/2025 | Sold | $1,215,000-4.7%$440/sqft |
Source: | ||
| 9/30/2025 | Pending sale | $1,275,000$462/sqft |
Source: | ||
| 9/4/2025 | Contingent | $1,275,000$462/sqft |
Source: | ||
| 9/3/2025 | Listed for sale | $1,275,000$462/sqft |
Source: | ||
| 8/22/2025 | Contingent | $1,275,000$462/sqft |
Source: | ||
Public tax history
| Year | Property taxes | Tax assessment |
|---|---|---|
| 2025 | $5,032 +125.9% | $374,848 +206.2% |
| 2024 | $2,227 +12.2% | $122,400 +23.8% |
| 2023 | $1,985 +1.4% | $98,838 +2% |
Find assessor info on the county website
Neighborhood: 92352
Nearby schools
GreatSchools rating
- 5/10Lake Arrowhead Elementary SchoolGrades: K-5Distance: 2.5 mi
- 3/10Mary P. Henck Intermediate SchoolGrades: 6-8Distance: 0.6 mi
- 6/10Rim Of The World Senior High SchoolGrades: 9-12Distance: 2.6 mi
Get a cash offer in 3 minutes
Find out how much your home could sell for in as little as 3 minutes with a no-obligation cash offer.
Estimated market value$1,214,700
Get a cash offer in 3 minutes
Find out how much your home could sell for in as little as 3 minutes with a no-obligation cash offer.
Estimated market value
$1,214,700


