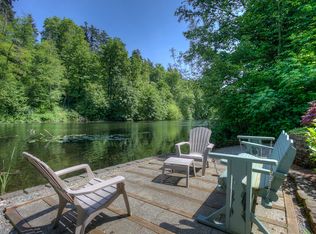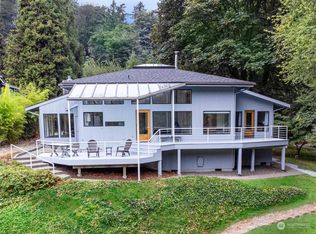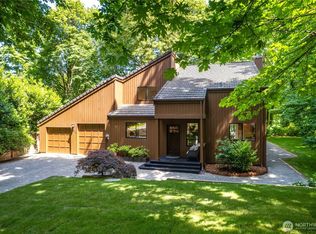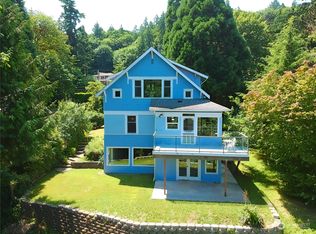Lake Fenwick Waterfront home enveloped in beautiful lake and territorial views! The manicured 1/3+ acre lot boasts space for gardening, recreation & entertaining. Fantastic outdoor living space with an entertainment-sized composite deck featuring glass railings to maximize the view! Steps lead down to direct lake access & 36 feet of private lakefront where you can launch your canoe or kayak or simply relax in the quiet surroundings! Brand new carpet/paint! Your own private oasis awaits!
This property is off market, which means it's not currently listed for sale or rent on Zillow. This may be different from what's available on other websites or public sources.




