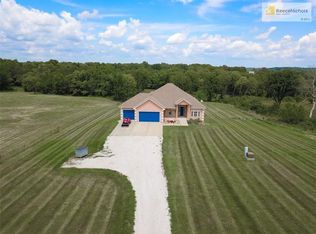Sold
Price Unknown
26609 S Redbud Rd, Freeman, MO 64746
3beds
1,952sqft
Single Family Residence
Built in 1972
10.2 Acres Lot
$491,700 Zestimate®
$--/sqft
$2,312 Estimated rent
Home value
$491,700
$423,000 - $570,000
$2,312/mo
Zestimate® history
Loading...
Owner options
Explore your selling options
What's special
Bring your fishing pole to this beautiful pond on 10 acres close to the city. This completely updated 3 bedroom, 2 1/2 bathroom 2 story home is waiting for you to come enjoy the country! Not only does this home have newer hardwood floors, paint, bathroom vanities, carpet and lighting, countertops and backsplash it also has new HVAC, septic system, windows and doors. The beautiful 2 sided stone fireplace makes the large living room and dining room feel welcoming and cozy. Bedrooms are spacious with lots of closet space. The 30X40 outbuilding was built in 2018. You've got to come see this home!
Zillow last checked: 8 hours ago
Listing updated: September 03, 2025 at 06:36am
Listing Provided by:
Jennifer Ray 913-208-3500,
Platinum Realty LLC
Bought with:
Tiffany Cole, 2015030139
RE/MAX Elite, REALTORS
Source: Heartland MLS as distributed by MLS GRID,MLS#: 2555793
Facts & features
Interior
Bedrooms & bathrooms
- Bedrooms: 3
- Bathrooms: 3
- Full bathrooms: 2
- 1/2 bathrooms: 1
Primary bedroom
- Features: All Carpet, Ceiling Fan(s)
- Level: Second
- Dimensions: 18 x 12
Bedroom 2
- Features: All Carpet, Ceiling Fan(s)
- Level: Second
- Dimensions: 16 x 13
Bedroom 3
- Features: All Carpet
- Level: Second
- Dimensions: 13 x 9
Primary bathroom
- Features: Ceramic Tiles, Shower Over Tub
- Level: Second
- Dimensions: 8 x 5
Bathroom 1
- Features: Vinyl
- Level: First
Bathroom 2
- Features: Shower Over Tub, Vinyl
- Level: Second
Dining room
- Features: Ceiling Fan(s), Luxury Vinyl
- Level: First
- Dimensions: 20 x 11
Kitchen
- Features: Granite Counters, Luxury Vinyl, Pantry
- Level: First
- Dimensions: 16 x 11
Laundry
- Features: Luxury Vinyl
- Level: First
- Dimensions: 11 x 11
Living room
- Features: All Carpet
- Level: First
- Dimensions: 22 x 15
Heating
- Forced Air, Propane
Cooling
- Attic Fan, Electric
Appliances
- Included: Dishwasher, Microwave, Built-In Electric Oven
- Laundry: Multiple Locations, Off The Kitchen
Features
- Ceiling Fan(s), Pantry
- Flooring: Carpet, Laminate, Vinyl
- Doors: Storm Door(s)
- Windows: Thermal Windows
- Basement: Concrete,Full,Walk-Up Access
- Number of fireplaces: 1
- Fireplace features: Dining Room, Living Room, Wood Burning
Interior area
- Total structure area: 1,952
- Total interior livable area: 1,952 sqft
- Finished area above ground: 1,952
Property
Parking
- Total spaces: 2
- Parking features: Attached, Detached
- Attached garage spaces: 2
Features
- Patio & porch: Deck, Porch
- Waterfront features: Pond
Lot
- Size: 10.20 Acres
- Features: Acreage
Details
- Additional structures: Barn(s), Outbuilding
- Parcel number: 0606500
Construction
Type & style
- Home type: SingleFamily
- Architectural style: Traditional
- Property subtype: Single Family Residence
Materials
- Metal Siding, Stucco
- Roof: Composition
Condition
- Year built: 1972
Utilities & green energy
- Sewer: Septic Tank
- Water: Rural - Verify
Community & neighborhood
Location
- Region: Freeman
- Subdivision: Other
Other
Other facts
- Listing terms: Cash,Conventional,FHA,VA Loan
- Ownership: Private
Price history
| Date | Event | Price |
|---|---|---|
| 9/2/2025 | Sold | -- |
Source: | ||
| 8/9/2025 | Pending sale | $495,000$254/sqft |
Source: | ||
| 7/31/2025 | Price change | $495,000-2.9%$254/sqft |
Source: | ||
| 6/12/2025 | Listed for sale | $509,900$261/sqft |
Source: | ||
| 6/10/2025 | Listing removed | $509,900$261/sqft |
Source: | ||
Public tax history
| Year | Property taxes | Tax assessment |
|---|---|---|
| 2025 | $3,663 +14.4% | $49,290 +14.7% |
| 2024 | $3,202 +0.2% | $42,970 |
| 2023 | $3,194 +12.7% | $42,970 +13.6% |
Find assessor info on the county website
Neighborhood: 64746
Nearby schools
GreatSchools rating
- 7/10Midway Elementary SchoolGrades: K-6Distance: 0.9 mi
- 6/10Midway High SchoolGrades: 7-12Distance: 0.9 mi
Schools provided by the listing agent
- Elementary: Midway
- Middle: Midway
- High: Midway
Source: Heartland MLS as distributed by MLS GRID. This data may not be complete. We recommend contacting the local school district to confirm school assignments for this home.
