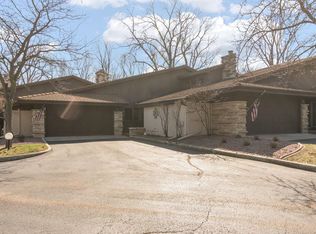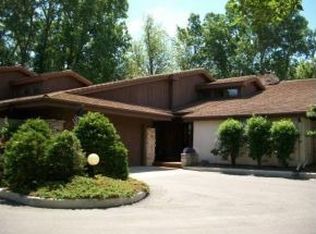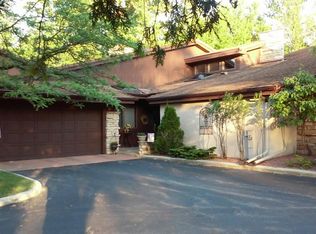Sold
$340,000
2661 Northern Rd APT C, Appleton, WI 54914
2beds
1,990sqft
Condominium
Built in 1988
-- sqft lot
$343,500 Zestimate®
$171/sqft
$2,127 Estimated rent
Home value
$343,500
$316,000 - $374,000
$2,127/mo
Zestimate® history
Loading...
Owner options
Explore your selling options
What's special
Beautifully inviting condo features a natural setting with mature trees and a creek. Open design flows from the great room, den with fireplace to the 3 season and formal dining. There is a bedroom suite on each floor so you can choose having the primary bedroom on the main or 2nd floor. Enjoy watching the wildlife along the creek as you relax on the deck or 3 season room. Convenient location near Butte des Morts CC, Hwy 41, shopping and restaurants. 2 large storage areas on the 2nd floor plus a designated storage area in the garage. Other room on main floor is the 3-season room.
Zillow last checked: 8 hours ago
Listing updated: October 30, 2025 at 03:03am
Listed by:
Karl D Volkman 920-450-9400,
First Weber, Inc.
Bought with:
Karl D Volkman
First Weber, Inc.
Source: RANW,MLS#: 50310958
Facts & features
Interior
Bedrooms & bathrooms
- Bedrooms: 2
- Bathrooms: 3
- Full bathrooms: 3
Bedroom 1
- Level: Main
- Dimensions: 12X18
Bedroom 2
- Level: Upper
- Dimensions: 15X16
Dining room
- Level: Main
- Dimensions: 7X7
Family room
- Level: Main
- Dimensions: 14X15
Formal dining room
- Level: Main
- Dimensions: 11X12
Kitchen
- Level: Main
- Dimensions: 10X11
Living room
- Level: Main
- Dimensions: 15X22
Other
- Description: Laundry
- Level: Main
- Dimensions: 5X7
Other
- Description: Foyer
- Level: Main
- Dimensions: 7X8
Other
- Description: 3 Season Rm
- Level: Main
- Dimensions: 15X8
Heating
- Forced Air
Cooling
- Forced Air, Central Air
Appliances
- Included: Dishwasher, Disposal, Dryer, Range, Refrigerator, Washer
Features
- Vaulted Ceiling(s)
- Number of fireplaces: 1
- Fireplace features: One, Gas
Interior area
- Total interior livable area: 1,990 sqft
- Finished area above ground: 1,990
- Finished area below ground: 0
Property
Parking
- Parking features: Garage, Attached
- Has attached garage: Yes
Accessibility
- Accessibility features: 1st Floor Bedroom, 1st Floor Full Bath
Features
- Exterior features: Balcony
- Waterfront features: Other-See Remarks
- Body of water: Mud Creek
Lot
- Size: 2.70 Acres
Details
- Parcel number: 121443103
- Zoning: Residential
- Special conditions: Arms Length
Construction
Type & style
- Home type: Condo
- Property subtype: Condominium
Materials
- Stone, Shake Siding
Condition
- New construction: No
- Year built: 1988
Utilities & green energy
- Sewer: Public Sewer
- Water: Public
Community & neighborhood
Location
- Region: Appleton
HOA & financial
HOA
- Has HOA: Yes
- HOA fee: $358 monthly
- Association name: Harborage Condominiums
Price history
| Date | Event | Price |
|---|---|---|
| 10/29/2025 | Sold | $340,000-15%$171/sqft |
Source: RANW #50310958 Report a problem | ||
| 10/29/2025 | Pending sale | $399,900$201/sqft |
Source: | ||
| 10/6/2025 | Contingent | $399,900$201/sqft |
Source: | ||
| 7/2/2025 | Listed for sale | $399,900+100%$201/sqft |
Source: RANW #50310958 Report a problem | ||
| 4/30/2013 | Sold | $200,000$101/sqft |
Source: Public Record Report a problem | ||
Public tax history
| Year | Property taxes | Tax assessment |
|---|---|---|
| 2024 | $4,682 +0.1% | $372,500 +10.8% |
| 2023 | $4,680 +5.2% | $336,300 +14% |
| 2022 | $4,449 +7.4% | $295,000 +18% |
Find assessor info on the county website
Neighborhood: 54914
Nearby schools
GreatSchools rating
- 5/10Taft Elementary SchoolGrades: K-5Distance: 3.9 mi
- 9/10Neenah High SchoolGrades: 9-12Distance: 5.7 mi
- 5/10Horace Mann Elementary SchoolGrades: 4-6Distance: 5.1 mi

Get pre-qualified for a loan
At Zillow Home Loans, we can pre-qualify you in as little as 5 minutes with no impact to your credit score.An equal housing lender. NMLS #10287.


