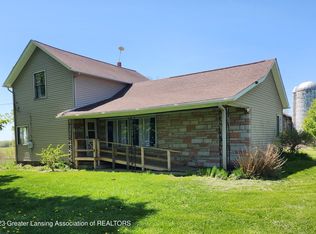Sold
$260,000
2661 Swift Rd, Bellevue, MI 49021
3beds
1,472sqft
Single Family Residence
Built in 1977
1 Acres Lot
$263,400 Zestimate®
$177/sqft
$2,271 Estimated rent
Home value
$263,400
$211,000 - $329,000
$2,271/mo
Zestimate® history
Loading...
Owner options
Explore your selling options
What's special
Welcome to the Undercover Cabin—a cozy 3-bedroom, 1.5-bath retreat tucked away in a peaceful country setting. Surrounded by nature, this home features hand-hewn log railings, a warm hickory kitchen, and a newer furnace and central air. The unique upper-level bedroom includes cathedral ceilings, a loft sleeping area, built-in office space, half bath, and walk-in closet. Enjoy stunning sunrises and wildlife views from the elevated covered deck.
Outside, you'll find a 28 x 32 pole barn with 60-amp service and room for a car lift, a 12 x 20 equipment shed with lean-to, a 10 x 12 garden shed, and a large fenced-in area. Fruit trees, garden spaces, wood boiler hookup, and Starlink internet add to the home's appeal. A perfect blend of rustic charm and modern convenience in a serene rural setting.
Zillow last checked: 8 hours ago
Listing updated: September 23, 2025 at 11:03am
Listed by:
Jason Woodard 616-293-0590,
Greenridge Realty (Greenvl)
Bought with:
Jeffrey Bode, 6501382707
Bellabay Realty (SW)
Jody L Bode, 6501454986
Source: MichRIC,MLS#: 25040250
Facts & features
Interior
Bedrooms & bathrooms
- Bedrooms: 3
- Bathrooms: 2
- Full bathrooms: 1
- 1/2 bathrooms: 1
- Main level bedrooms: 2
Heating
- Forced Air
Cooling
- Central Air
Appliances
- Included: Dishwasher, Dryer, Microwave, Range, Refrigerator, Washer
- Laundry: In Basement
Features
- Pantry
- Flooring: Carpet, Laminate
- Basement: Full,Walk-Out Access
- Has fireplace: No
Interior area
- Total structure area: 1,216
- Total interior livable area: 1,472 sqft
- Finished area below ground: 225
Property
Parking
- Total spaces: 2
- Parking features: Garage Faces Front, Detached
- Garage spaces: 2
Features
- Stories: 1
- Fencing: Chain Link
Lot
- Size: 1 Acres
- Dimensions: 131 x 335
- Features: Level, Wooded
Details
- Parcel number: 09002640004001
- Zoning description: Residential
Construction
Type & style
- Home type: SingleFamily
- Architectural style: Ranch
- Property subtype: Single Family Residence
Materials
- Vinyl Siding
- Roof: Asphalt,Shingle
Condition
- New construction: No
- Year built: 1977
Utilities & green energy
- Sewer: Septic Tank
- Water: Well
Community & neighborhood
Location
- Region: Bellevue
Other
Other facts
- Listing terms: Cash,FHA,USDA Loan,MSHDA,Conventional
Price history
| Date | Event | Price |
|---|---|---|
| 9/22/2025 | Sold | $260,000$177/sqft |
Source: | ||
| 8/20/2025 | Pending sale | $260,000$177/sqft |
Source: | ||
| 8/9/2025 | Listed for sale | $260,000+15%$177/sqft |
Source: | ||
| 7/6/2023 | Sold | $226,000+19%$154/sqft |
Source: Public Record Report a problem | ||
| 5/12/2023 | Pending sale | $189,900$129/sqft |
Source: | ||
Public tax history
| Year | Property taxes | Tax assessment |
|---|---|---|
| 2024 | -- | $64,800 +28.3% |
| 2021 | $1,315 +1.8% | $50,500 +4.6% |
| 2020 | $1,291 | $48,300 +7.1% |
Find assessor info on the county website
Neighborhood: 49021
Nearby schools
GreatSchools rating
- 5/10Bellevue Elementary SchoolGrades: PK-6Distance: 6.3 mi
- 5/10Bellevue Jr/Sr High SchoolGrades: 7-12Distance: 5.7 mi

Get pre-qualified for a loan
At Zillow Home Loans, we can pre-qualify you in as little as 5 minutes with no impact to your credit score.An equal housing lender. NMLS #10287.
