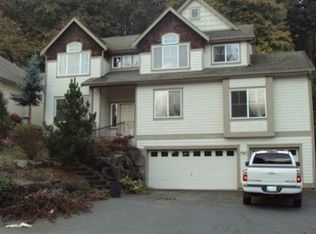Live your dream in Lake Fenwick w/beach rights! This beautiful masterpiece sits on a lush 1/3+ acre lot w/almost every room overlooking peaceful scenery. 3BR w/bonus or 4BR (bonus rm w/closet) & HUGE main floor Flex Room w/separate entry--perfect for home office or media/game rm. Unbelievable amount of storage (incl 2 walk-in pantries), lrg lower level mudroom & spacious garage w/workshop area. Invisible fencing, sprinkler system, hot tub pad/ hookups, wired for generator & newer composite deck!
This property is off market, which means it's not currently listed for sale or rent on Zillow. This may be different from what's available on other websites or public sources.

