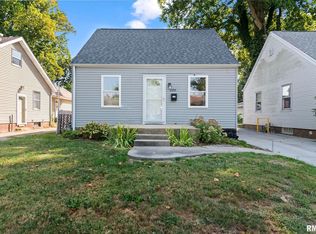Sold for $91,100 on 09/10/25
$91,100
2662 S 7th St, Springfield, IL 62703
3beds
1,250sqft
Single Family Residence, Residential
Built in 1800
5,227.2 Square Feet Lot
$-- Zestimate®
$73/sqft
$1,458 Estimated rent
Home value
Not available
Estimated sales range
Not available
$1,458/mo
Zestimate® history
Loading...
Owner options
Explore your selling options
What's special
This updated 1.5 story home offers 3 bedrooms and 1 bathroom, providing an excellent opportunity for move-in ready living. Extensive improvements in last nine years include a beautifully updated kitchen, modern bathroom, new LVP throughout, carpet in Primary bed is brand new, a newer roof(2016), Vinyl siding (2016), furnace(2016), and hot water heater(2016), Most windows are (9-10yrs) with the kitchen windows only 3 years . Spanning 1250 sqft, it also features a 1.5 car detached garage and an unfinished basement, adding practical space. Conveniently located near shopping, major highways, and easy access to downtown, this property presents substantial value for its price point.
Zillow last checked: 8 hours ago
Listing updated: September 14, 2025 at 01:01pm
Listed by:
Michael S Finley Mobl:217-622-5669,
The Real Estate Group, Inc.
Bought with:
Jerry George, 475159363
The Real Estate Group, Inc.
Source: RMLS Alliance,MLS#: CA1038317 Originating MLS: Capital Area Association of Realtors
Originating MLS: Capital Area Association of Realtors

Facts & features
Interior
Bedrooms & bathrooms
- Bedrooms: 3
- Bathrooms: 1
- Full bathrooms: 1
Bedroom 1
- Level: Upper
- Dimensions: 28ft 0in x 10ft 5in
Bedroom 2
- Level: Main
- Dimensions: 10ft 0in x 9ft 0in
Bedroom 3
- Level: Main
- Dimensions: 10ft 0in x 8ft 0in
Other
- Level: Main
- Dimensions: 9ft 0in x 12ft 0in
Other
- Area: 0
Additional room
- Description: Other
- Level: Main
- Dimensions: 10ft 0in x 9ft 0in
Kitchen
- Level: Main
- Dimensions: 17ft 0in x 12ft 0in
Living room
- Level: Main
- Dimensions: 15ft 0in x 10ft 0in
Main level
- Area: 880
Upper level
- Area: 370
Heating
- Forced Air
Appliances
- Included: Dishwasher, Range, Refrigerator
Features
- Ceiling Fan(s)
- Basement: Partial,Unfinished
Interior area
- Total structure area: 1,250
- Total interior livable area: 1,250 sqft
Property
Parking
- Total spaces: 1.5
- Parking features: Detached
- Garage spaces: 1.5
- Details: Number Of Garage Remotes: 0
Features
- Patio & porch: Patio, Porch
Lot
- Size: 5,227 sqft
- Dimensions: 40 x 135
- Features: Sloped
Details
- Parcel number: 22100153019
Construction
Type & style
- Home type: SingleFamily
- Property subtype: Single Family Residence, Residential
Materials
- Frame, Vinyl Siding
- Foundation: Block
- Roof: Shingle
Condition
- New construction: No
- Year built: 1800
Utilities & green energy
- Sewer: Public Sewer
- Water: Public
Community & neighborhood
Location
- Region: Springfield
- Subdivision: Harvard Park
Price history
| Date | Event | Price |
|---|---|---|
| 1/12/2026 | Listing removed | $1,595$1/sqft |
Source: Zillow Rentals Report a problem | ||
| 1/1/2026 | Listed for rent | $1,595$1/sqft |
Source: Zillow Rentals Report a problem | ||
| 9/10/2025 | Sold | $91,100+7.3%$73/sqft |
Source: | ||
| 8/8/2025 | Contingent | $84,900$68/sqft |
Source: | ||
| 8/6/2025 | Listed for sale | $84,900+70.1%$68/sqft |
Source: | ||
Public tax history
| Year | Property taxes | Tax assessment |
|---|---|---|
| 2024 | $2,688 +2.6% | $30,683 +8% |
| 2023 | $2,620 +4.4% | $28,410 +5.7% |
| 2022 | $2,510 +3.7% | $26,885 +4.1% |
Find assessor info on the county website
Neighborhood: Harvard Park
Nearby schools
GreatSchools rating
- 3/10Harvard Park Elementary SchoolGrades: PK-5Distance: 0.4 mi
- 2/10Jefferson Middle SchoolGrades: 6-8Distance: 0.8 mi
- 2/10Springfield Southeast High SchoolGrades: 9-12Distance: 1.6 mi

Get pre-qualified for a loan
At Zillow Home Loans, we can pre-qualify you in as little as 5 minutes with no impact to your credit score.An equal housing lender. NMLS #10287.
