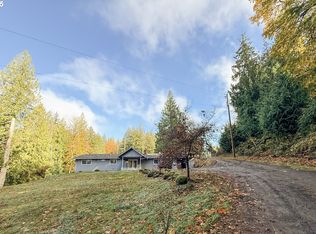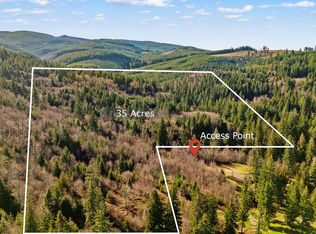Welcome home to your private retreat on 7+ secluded acres. Stunning valley views from deck. Open floor plan on main level w/ vaulted ceilings & wood floors throughout. Great room has cozy fireplace & opens to a gourmet kitchen w/ granite counters, pantry, SS appliances & breakfast bar. All bedrooms on main level including master suite. Huge bonus room on lower level w/ full bathroom & slider to the patio. 30x36 shop, seasonal creek.
This property is off market, which means it's not currently listed for sale or rent on Zillow. This may be different from what's available on other websites or public sources.


