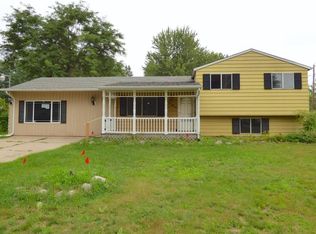Sold
$215,000
2663 Huntly Rd, Niles, MI 49120
3beds
1,696sqft
Single Family Residence
Built in 1935
1 Acres Lot
$-- Zestimate®
$127/sqft
$1,493 Estimated rent
Home value
Not available
Estimated sales range
Not available
$1,493/mo
Zestimate® history
Loading...
Owner options
Explore your selling options
What's special
This 1,696 sq. ft. home offers the perfect combination of space, functionality, and convenience. Set on a 1-acre lot, it features both a large family room and a comfortable living room, providing plenty of space for gathering, relaxing, or entertaining.
Recent updates include fresh interior paint and new carpet in all bedrooms, making the home move-in ready. A durable metal roof adds long-term value and peace of mind.
The property also boasts a 4-car garage/workshop with heat and a compressor—ideal for storage, hobbies, or projects.
Zillow last checked: 8 hours ago
Listing updated: December 04, 2025 at 09:51am
Listed by:
Janet E Jacobs 269-362-2067,
Berrien Property
Bought with:
Van Homes Team, 6501410977
eXp Realty
Eric Shaw, 6501429635
Source: MichRIC,MLS#: 25037340
Facts & features
Interior
Bedrooms & bathrooms
- Bedrooms: 3
- Bathrooms: 2
- Full bathrooms: 2
- Main level bedrooms: 3
Primary bedroom
- Level: Main
- Area: 154
- Dimensions: 14.00 x 11.00
Bedroom 2
- Level: Main
- Area: 100
- Dimensions: 10.00 x 10.00
Bedroom 3
- Level: Main
- Area: 99
- Dimensions: 11.00 x 9.00
Dining room
- Level: Main
- Area: 133
- Dimensions: 19.00 x 7.00
Family room
- Level: Main
- Area: 456
- Dimensions: 24.00 x 19.00
Kitchen
- Level: Main
- Area: 99
- Dimensions: 11.00 x 9.00
Laundry
- Level: Lower
- Area: 90
- Dimensions: 10.00 x 9.00
Living room
- Level: Main
- Area: 253
- Dimensions: 23.00 x 11.00
Recreation
- Level: Lower
- Area: 299
- Dimensions: 23.00 x 13.00
Heating
- Baseboard, Hot Water
Cooling
- Central Air
Appliances
- Included: Dryer, Range, Refrigerator, Washer
- Laundry: In Basement
Features
- Ceiling Fan(s), Pantry
- Flooring: Carpet, Laminate, Linoleum
- Windows: Screens, Replacement
- Basement: Crawl Space,Partial,Slab
- Number of fireplaces: 1
- Fireplace features: Family Room
Interior area
- Total structure area: 1,696
- Total interior livable area: 1,696 sqft
- Finished area below ground: 0
Property
Parking
- Total spaces: 4
- Parking features: Garage Faces Front, Garage Door Opener, Detached
- Garage spaces: 4
Features
- Stories: 1
- Fencing: Chain Link
Lot
- Size: 1 Acres
- Dimensions: 129 x 265 x 132 x 264
- Features: Level
Details
- Parcel number: 1402001603600
Construction
Type & style
- Home type: SingleFamily
- Architectural style: Ranch
- Property subtype: Single Family Residence
Materials
- Vinyl Siding
- Roof: Metal
Condition
- New construction: No
- Year built: 1935
Utilities & green energy
- Sewer: Septic Tank
- Water: Well
- Utilities for property: Phone Available, Natural Gas Available, Electricity Available, Cable Available, Natural Gas Connected
Community & neighborhood
Location
- Region: Niles
Other
Other facts
- Listing terms: Cash,Conventional
- Road surface type: Paved
Price history
| Date | Event | Price |
|---|---|---|
| 10/31/2025 | Sold | $215,000-13.7%$127/sqft |
Source: | ||
| 10/28/2025 | Pending sale | $249,000$147/sqft |
Source: | ||
| 9/22/2025 | Contingent | $249,000$147/sqft |
Source: | ||
| 9/6/2025 | Price change | $249,000-3.9%$147/sqft |
Source: | ||
| 8/19/2025 | Price change | $259,000-3.7%$153/sqft |
Source: | ||
Public tax history
| Year | Property taxes | Tax assessment |
|---|---|---|
| 2025 | $1,688 +16.4% | $90,900 +0.6% |
| 2024 | $1,450 +7.3% | $90,400 +22.2% |
| 2023 | $1,352 | $74,000 -9.9% |
Find assessor info on the county website
Neighborhood: 49120
Nearby schools
GreatSchools rating
- 6/10Howard Community SchoolGrades: K-5Distance: 0.8 mi
- 4/10Ring Lardner Middle SchoolGrades: 6-8Distance: 3.2 mi
- 7/10Niles Senior High SchoolGrades: 9-12Distance: 3.3 mi
Get pre-qualified for a loan
At Zillow Home Loans, we can pre-qualify you in as little as 5 minutes with no impact to your credit score.An equal housing lender. NMLS #10287.
