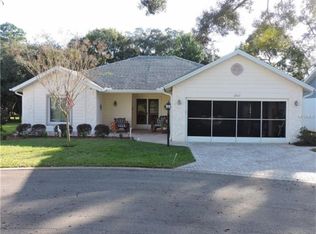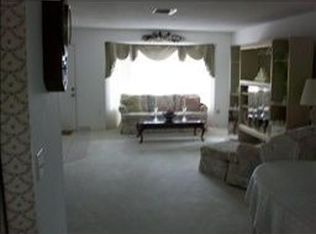Beautiful, clean 2/2/2 plus acrylic enclosed lanai on oversized lot. Double entry doors lead to tiled foyer and open plan home. Living room has solar tube. Family room has sliders to spacious lanai with custom shades. Kitchen has bay windowed eat-in area, updated with Corian counters, newer raised panel cabinets, newer appliances including '16 stove. Master has 2 sinks, 2 closets and big tiled shower. A/C and dimensional roof both new in '06. Beautiful landscaping with flowering bushes in back yard. One owner has lived in and loved this well-maintained home. Some furniture may be available separately for sale.
This property is off market, which means it's not currently listed for sale or rent on Zillow. This may be different from what's available on other websites or public sources.

