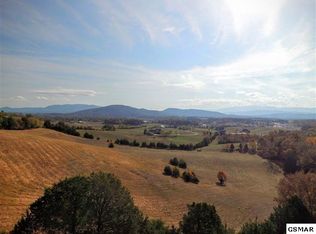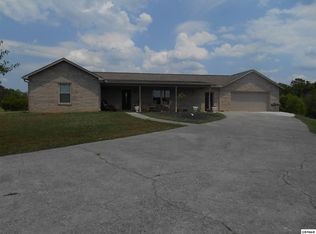1901 farmhouse with lots of updates making it a comfortable country home. Many of the original characteristics are still visible making this home a real charmer. 2BR/ 2 BA with a large kitchen, dining area and bedroom on the main level and the master upstairs with two walk-in closets and an office. Half acre lot with beautiful farm views and an out building. Call to schedule your viewing today.
This property is off market, which means it's not currently listed for sale or rent on Zillow. This may be different from what's available on other websites or public sources.


