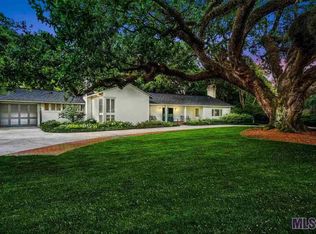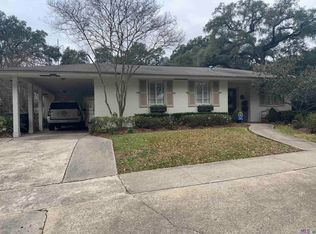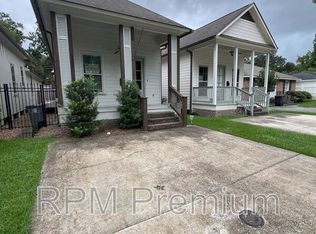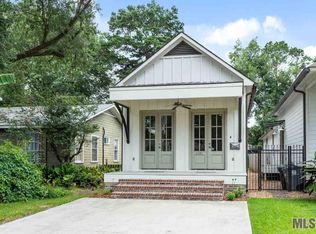Sold
Price Unknown
2664 Reymond Ave, Baton Rouge, LA 70808
2beds
1,226sqft
Single Family Residence, Residential
Built in 1955
0.27 Acres Lot
$385,900 Zestimate®
$--/sqft
$1,699 Estimated rent
Home value
$385,900
$359,000 - $413,000
$1,699/mo
Zestimate® history
Loading...
Owner options
Explore your selling options
What's special
Rare Find on Reymond Avenue! This charming 2-bedroom, 1-bath brick cottage is nestled on a prized corner lot on one of Baton Rouge’s most beloved streets. Three majestic live oaks shade the professionally landscaped yard by Jon Emerson, creating a serene, park-like setting. The fenced backyard includes a side yard and enclosed carport (garage), offering both privacy and functionality. Inside, you'll find timeless details such as extensive millwork, wood and tile floors, crown molding, and an abundance of natural light. The home features a cozy corner kitchen, walk-in closets, central air and heat, and both a living and dining room. Nearly every room offers a view of the iconic live oaks. Move-in ready, this home invites you to relax and enjoy – or reimagine the space and take advantage of this prime location. Just minutes from Trader Joe’s, DiGiulio’s, The Colonels Club, Jubans, LSU, downtown Baton Rouge, and top schools like St. Joseph’s Academy and Catholic High. Don't miss this rare opportunity to own a piece of Reymond Avenue charm!
Zillow last checked: 8 hours ago
Listing updated: July 03, 2025 at 09:46am
Listed by:
Dorsey Peek,
RE/MAX Professional,
Keaton Dubois,
RE/MAX Professional
Bought with:
Ronald Nicholsen, 0000019848
Keller Williams Realty-First Choice
Source: ROAM MLS,MLS#: 2025010097
Facts & features
Interior
Bedrooms & bathrooms
- Bedrooms: 2
- Bathrooms: 1
- Full bathrooms: 1
Primary bedroom
- Features: Ceiling Fan(s), Walk-In Closet(s), Master Downstairs
Bedroom 1
- Level: First
- Area: 127.2
- Width: 12
Bedroom 2
- Level: First
- Area: 172.8
- Dimensions: 12 x 14.4
Primary bathroom
- Features: Shower Combo
Dining room
- Level: First
- Area: 157.2
- Length: 12
Kitchen
- Features: Laminate Counters
- Level: First
- Area: 142.8
Living room
- Level: First
- Area: 280.5
- Width: 17
Heating
- Central
Cooling
- Central Air, Ceiling Fan(s)
Appliances
- Included: Dishwasher, Range/Oven, Refrigerator
- Laundry: Laundry Room
Features
- Built-in Features, Crown Molding
- Flooring: Wood
Interior area
- Total structure area: 2,008
- Total interior livable area: 1,226 sqft
Property
Parking
- Total spaces: 2
- Parking features: 2 Cars Park, Carport, Off Street
- Has carport: Yes
Features
- Stories: 1
- Patio & porch: Porch
- Exterior features: Lighting
- Fencing: Wood
Lot
- Size: 0.27 Acres
- Dimensions: 71 x 140 x 95 x 138
- Features: Landscaped
Details
- Parcel number: 00863262
- Special conditions: Standard
Construction
Type & style
- Home type: SingleFamily
- Architectural style: Cottage
- Property subtype: Single Family Residence, Residential
Materials
- Brick Siding, Frame
- Foundation: Pillar/Post/Pier
- Roof: Shingle
Condition
- New construction: No
- Year built: 1955
Utilities & green energy
- Gas: Atmos
- Sewer: Public Sewer
- Water: Public
Community & neighborhood
Community
- Community features: Near Public Transport, Shopping/Mall, Sidewalks
Location
- Region: Baton Rouge
- Subdivision: Hundred Oaks Park
Other
Other facts
- Listing terms: Cash,Conventional
Price history
| Date | Event | Price |
|---|---|---|
| 7/3/2025 | Sold | -- |
Source: | ||
| 6/6/2025 | Pending sale | $425,000$347/sqft |
Source: | ||
| 5/30/2025 | Listed for sale | $425,000$347/sqft |
Source: | ||
Public tax history
| Year | Property taxes | Tax assessment |
|---|---|---|
| 2024 | $2,928 -1.7% | $25,000 |
| 2023 | $2,978 -0.2% | $25,000 |
| 2022 | $2,985 +2.3% | $25,000 |
Find assessor info on the county website
Neighborhood: City Park
Nearby schools
GreatSchools rating
- 6/10Glasgow Middle SchoolGrades: 6-8Distance: 1.7 mi
- 2/10Mckinley Senior High SchoolGrades: 9-12Distance: 0.9 mi
Schools provided by the listing agent
- District: East Baton Rouge
Source: ROAM MLS. This data may not be complete. We recommend contacting the local school district to confirm school assignments for this home.
Sell for more on Zillow
Get a Zillow Showcase℠ listing at no additional cost and you could sell for .
$385,900
2% more+$7,718
With Zillow Showcase(estimated)$393,618



