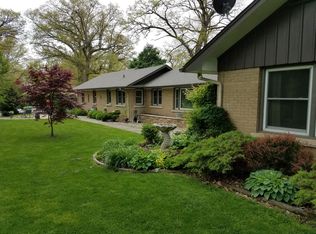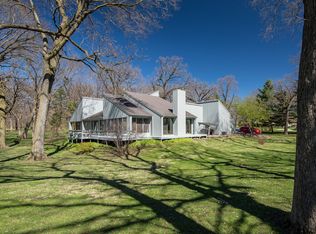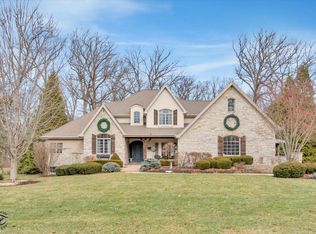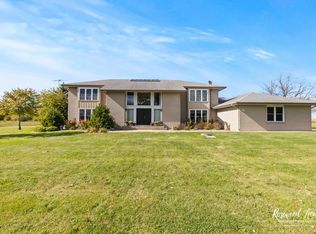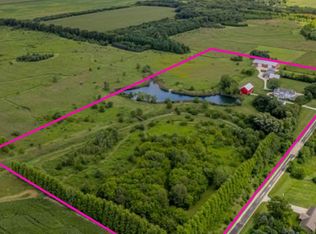This stunning 7,700 sq ft Hemenover custom-built estate sits on 4.5 acres along the most desirable stretch of the Kankakee River, surrounded by lush, mature landscaping. Designed for luxury living, the home offers 5 spacious ensuite bedrooms, including a main floor primary suite with dual custom bathrooms, shared shower, and walk-in California closets. The custom designed kitchen features Amish-made knotty alder cabinetry, 36" paneled fridge and freezer, two dishwashers, a large Thermador range with griddle and double ovens, plus two additional ovens in the walk-in pantry. High-end finishes throughout include 9' solid knotty alder doors, Marvin windows, and lighting from Arhaus, Pottery Barn, and Restoration Hardware. Entertain easily with multiple living spaces, three fireplaces, a screened porch with built-in grill, and a firepit by the koi pond and waterfall. Two laundry rooms-one with a custom wrapping statio, and work space, for added convenience, along with a large bonus room, exercise room, walk-in attic ready to finish, golf-course grade sprinkler system, partial house generator, alarm system, shed, and a 4-car garage with utility/dog wash sink. Truly an exceptional home inside and out.
Active
$1,350,000
2664 Waldron Rd, Kankakee, IL 60901
5beds
7,577sqft
Est.:
Single Family Residence
Built in 2006
4.35 Acres Lot
$1,273,000 Zestimate®
$178/sqft
$-- HOA
What's special
Three fireplacesLush mature landscapingSpacious ensuite bedroomsHigh-end finishesLarge bonus roomGolf-course grade sprinkler systemCustom designed kitchen
- 102 days |
- 1,869 |
- 88 |
Zillow last checked: 8 hours ago
Listing updated: October 20, 2025 at 12:01pm
Listing courtesy of:
Peter Grant, GRI 815-405-8610,
Berkshire Hathaway HomeServices Speckman Realty
Source: MRED as distributed by MLS GRID,MLS#: 12488836
Tour with a local agent
Facts & features
Interior
Bedrooms & bathrooms
- Bedrooms: 5
- Bathrooms: 7
- Full bathrooms: 6
- 1/2 bathrooms: 1
Rooms
- Room types: Bedroom 5, Play Room, Sitting Room, Sun Room, Exercise Room
Primary bedroom
- Features: Flooring (Carpet), Bathroom (Full, Double Sink, Tub & Separate Shwr)
- Level: Main
- Area: 336 Square Feet
- Dimensions: 21X16
Bedroom 2
- Features: Flooring (Hardwood)
- Level: Main
- Area: 247 Square Feet
- Dimensions: 19X13
Bedroom 3
- Features: Flooring (Carpet)
- Level: Second
- Area: 300 Square Feet
- Dimensions: 20X15
Bedroom 4
- Features: Flooring (Carpet)
- Level: Second
- Area: 228 Square Feet
- Dimensions: 19X12
Bedroom 5
- Features: Flooring (Carpet)
- Level: Second
- Area: 247 Square Feet
- Dimensions: 19X13
Dining room
- Features: Flooring (Hardwood)
- Level: Main
- Area: 195 Square Feet
- Dimensions: 13X15
Exercise room
- Features: Flooring (Wood Laminate)
- Level: Second
- Area: 168 Square Feet
- Dimensions: 14X12
Family room
- Features: Flooring (Hardwood)
- Level: Main
- Area: 380 Square Feet
- Dimensions: 20X19
Kitchen
- Features: Flooring (Stone)
- Level: Main
- Area: 722 Square Feet
- Dimensions: 19X38
Laundry
- Features: Flooring (Stone)
- Level: Main
- Area: 132 Square Feet
- Dimensions: 12X11
Living room
- Features: Flooring (Hardwood)
- Level: Main
- Area: 483 Square Feet
- Dimensions: 23X21
Play room
- Features: Flooring (Carpet)
- Level: Second
- Area: 490 Square Feet
- Dimensions: 35X14
Sitting room
- Features: Flooring (Carpet)
- Level: Main
- Area: 285 Square Feet
- Dimensions: 19X15
Sun room
- Features: Flooring (Other)
- Level: Main
- Area: 160 Square Feet
- Dimensions: 16X10
Heating
- Natural Gas
Cooling
- Central Air
Appliances
- Laundry: Main Level, Upper Level, Multiple Locations, Sink
Features
- Cathedral Ceiling(s), Wet Bar, 1st Floor Bedroom, 1st Floor Full Bath, Built-in Features, Walk-In Closet(s), High Ceilings, Beamed Ceilings, Open Floorplan, Dining Combo, Granite Counters, Pantry
- Flooring: Hardwood, Carpet
- Doors: French Doors, Panel Door(s)
- Basement: Crawl Space
- Attic: Unfinished
- Number of fireplaces: 3
- Fireplace features: Family Room, Living Room, Master Bedroom
Interior area
- Total structure area: 0
- Total interior livable area: 7,577 sqft
Property
Parking
- Total spaces: 4
- Parking features: Asphalt, Garage Door Opener, On Site, Garage Owned, Attached, Garage
- Attached garage spaces: 4
- Has uncovered spaces: Yes
Accessibility
- Accessibility features: No Disability Access
Features
- Stories: 2
- Has view: Yes
- View description: Back of Property
- Water view: Back of Property
Lot
- Size: 4.35 Acres
Details
- Parcel number: 12171030001600
- Zoning: SINGL
- Special conditions: None
Construction
Type & style
- Home type: SingleFamily
- Property subtype: Single Family Residence
Materials
- Brick, Stone
Condition
- New construction: No
- Year built: 2006
Utilities & green energy
- Sewer: Septic Tank
- Water: Public
Community & HOA
HOA
- Services included: None
Location
- Region: Kankakee
Financial & listing details
- Price per square foot: $178/sqft
- Tax assessed value: $1,045,029
- Annual tax amount: $27,771
- Date on market: 10/13/2025
- Ownership: Fee Simple
Estimated market value
$1,273,000
$1.21M - $1.34M
$4,569/mo
Price history
Price history
| Date | Event | Price |
|---|---|---|
| 10/13/2025 | Listed for sale | $1,350,000+896.3%$178/sqft |
Source: | ||
| 4/21/2005 | Sold | $135,500$18/sqft |
Source: Public Record Report a problem | ||
Public tax history
Public tax history
| Year | Property taxes | Tax assessment |
|---|---|---|
| 2024 | $27,771 +4% | $348,343 +9% |
| 2023 | $26,702 +5.9% | $319,580 +12.2% |
| 2022 | $25,209 +6% | $284,704 +9.2% |
Find assessor info on the county website
BuyAbility℠ payment
Est. payment
$8,217/mo
Principal & interest
$5235
Property taxes
$2509
Home insurance
$473
Climate risks
Neighborhood: 60901
Nearby schools
GreatSchools rating
- 1/10Edison Primary SchoolGrades: K-3Distance: 1.3 mi
- 2/10Kankakee Junior High SchoolGrades: 7-8Distance: 1.3 mi
- 2/10Kankakee High SchoolGrades: 9-12Distance: 3.1 mi
Schools provided by the listing agent
- District: 111
Source: MRED as distributed by MLS GRID. This data may not be complete. We recommend contacting the local school district to confirm school assignments for this home.
