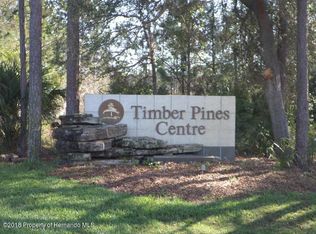Sold for $275,500
$275,500
2665 Blue Ridge Cir, Spring Hill, FL 34606
2beds
1,462sqft
Single Family Residence
Built in 1989
5,662.8 Square Feet Lot
$261,600 Zestimate®
$188/sqft
$1,926 Estimated rent
Home value
$261,600
$246,000 - $277,000
$1,926/mo
Zestimate® history
Loading...
Owner options
Explore your selling options
What's special
55+ Golf Community of Timber Pines - Manor Pines Village a 2 Bedroom Free Standing Manor Home Maintained Villa- 2 Full Bathrooms And A Screened 2 Car Garage- Dual Door Entry- Tile Foyer- Vaulted Ceilings- Formal Living And Dining Rooms- Eat In Kitchen With A Dining Nook- The Master Bedroom Has A Jetted Tub And Separate Shower, Dual Sinks And A Solar Tube- There Is A Family Room- Golf Cart and some Furniture negotiable - Village includes Swimming pool and covered party area; weekly home lawn watering from our well, home grounds maintenance including weekly grass cutting, monthly plants trimming, fertilizing, weeding; full outside house painting every 7 years, active social programs including annual golf tournament, 54 hole golf course and 9 hole practice course. Weekly Meet and Greet in pool party area.
Zillow last checked: 8 hours ago
Listing updated: November 15, 2024 at 07:49pm
Listed by:
John Mamo 352-279-6376,
Keller Williams-Elite Partners
Bought with:
Tracie Maler, 3246734
Keller Williams-Elite Partners
Source: HCMLS,MLS#: 2233768
Facts & features
Interior
Bedrooms & bathrooms
- Bedrooms: 2
- Bathrooms: 2
- Full bathrooms: 2
Primary bedroom
- Area: 208
- Dimensions: 16x13
Primary bedroom
- Area: 208
- Dimensions: 16x13
Bedroom 2
- Area: 156
- Dimensions: 13x12
Bedroom 2
- Area: 156
- Dimensions: 13x12
Dining room
- Area: 88
- Dimensions: 11x8
Dining room
- Area: 88
- Dimensions: 11x8
Family room
- Area: 140
- Dimensions: 14x10
Family room
- Area: 140
- Dimensions: 14x10
Kitchen
- Area: 180
- Dimensions: 9x20
Kitchen
- Area: 180
- Dimensions: 9x20
Living room
- Area: 252
- Dimensions: 18x14
Living room
- Area: 252
- Dimensions: 18x14
Heating
- Central, Electric
Cooling
- Central Air, Electric
Appliances
- Included: Dishwasher, Disposal, Dryer, Electric Oven, Microwave, Refrigerator, Washer
Features
- Ceiling Fan(s), Double Vanity, Open Floorplan, Primary Bathroom -Tub with Separate Shower, Vaulted Ceiling(s), Walk-In Closet(s), Split Plan
- Flooring: Carpet, Tile
- Has fireplace: Yes
- Fireplace features: Other
Interior area
- Total structure area: 1,462
- Total interior livable area: 1,462 sqft
Property
Parking
- Total spaces: 2
- Parking features: Attached, Garage Door Opener
- Attached garage spaces: 2
Features
- Levels: One
- Stories: 1
- Patio & porch: Patio
- Has spa: Yes
- Spa features: Bath
Lot
- Size: 5,662 sqft
Details
- Parcel number: R21 223 17 6122 0000 0880
- Zoning: PDP
- Zoning description: Planned Development Project
Construction
Type & style
- Home type: SingleFamily
- Architectural style: Ranch,Villa
- Property subtype: Single Family Residence
Materials
- Block, Concrete, Stucco
- Roof: Shingle
Condition
- New construction: No
- Year built: 1989
Utilities & green energy
- Sewer: Public Sewer
- Water: Public
- Utilities for property: Cable Available
Community & neighborhood
Senior living
- Senior community: Yes
Location
- Region: Spring Hill
- Subdivision: Timber Pines Tr 12 Un 2
HOA & financial
HOA
- Has HOA: Yes
- HOA fee: $304 monthly
- Amenities included: Clubhouse, Fitness Center, Gated, Golf Course, Pool, Tennis Court(s), Other
- Services included: Other
- Second HOA fee: $135 monthly
Other
Other facts
- Listing terms: Cash,Conventional,FHA,VA Loan
- Road surface type: Paved
Price history
| Date | Event | Price |
|---|---|---|
| 11/9/2023 | Sold | $275,500-3%$188/sqft |
Source: | ||
| 10/16/2023 | Pending sale | $283,900$194/sqft |
Source: | ||
| 10/3/2023 | Price change | $283,900-4.1%$194/sqft |
Source: | ||
| 9/8/2023 | Listed for sale | $295,900+77.2%$202/sqft |
Source: | ||
| 12/28/2018 | Sold | $167,000-1.7%$114/sqft |
Source: | ||
Public tax history
| Year | Property taxes | Tax assessment |
|---|---|---|
| 2024 | $4,374 +149% | $249,606 +117% |
| 2023 | $1,757 +5.6% | $115,027 +3% |
| 2022 | $1,664 +0.7% | $111,677 +3% |
Find assessor info on the county website
Neighborhood: Timber Pines
Nearby schools
GreatSchools rating
- 2/10Deltona Elementary SchoolGrades: PK-5Distance: 1.3 mi
- 4/10Fox Chapel Middle SchoolGrades: 6-8Distance: 3.4 mi
- 3/10Weeki Wachee High SchoolGrades: 9-12Distance: 9.2 mi
Schools provided by the listing agent
- Elementary: Deltona
- Middle: Fox Chapel
- High: Central
Source: HCMLS. This data may not be complete. We recommend contacting the local school district to confirm school assignments for this home.
Get a cash offer in 3 minutes
Find out how much your home could sell for in as little as 3 minutes with a no-obligation cash offer.
Estimated market value$261,600
Get a cash offer in 3 minutes
Find out how much your home could sell for in as little as 3 minutes with a no-obligation cash offer.
Estimated market value
$261,600
