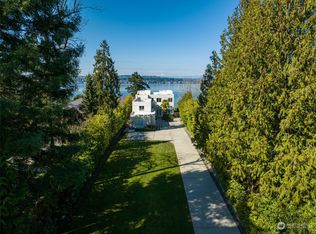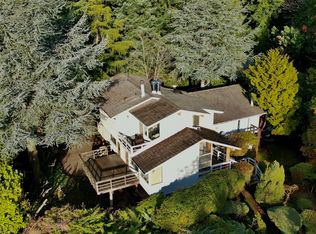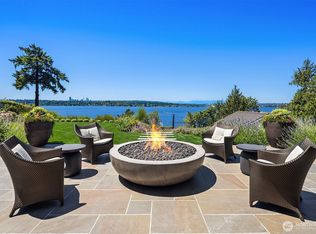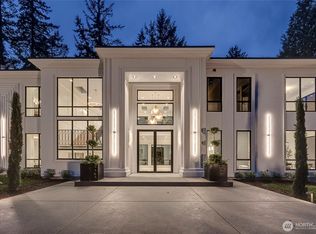Sold
Listed by:
Galya Kirstine,
Real Residential,
Jason Foss,
Real Residential
Bought with: Real Residential
$6,900,000
2665 Evergreen Point Road NE, Medina, WA 98039
4beds
5,575sqft
Single Family Residence
Built in 2001
0.46 Acres Lot
$6,872,300 Zestimate®
$1,238/sqft
$8,130 Estimated rent
Home value
$6,872,300
$6.32M - $7.42M
$8,130/mo
Zestimate® history
Loading...
Owner options
Explore your selling options
What's special
Gracious Cape Cod in the heart of Medina. A gated entry & sprawling lawn welcome you to this well-appointed home, privately sited on a shy half-acre with sparkling views of Lake Washington. Blending classic design with comfortable living, the sun-filled kitchen & great room open seamlessly to the pool & beautifully landscaped grounds. Upstairs, the oversized primary suite offers a fireplace, lake views, walk-in closet & a well-appointed 5-piece bath. Three additional bedrooms, a bonus room & updated baths complete the upper level. The lower level features a large rec room, wine closet, personal gym & bath. Ideally located minutes to Medina Beach Park, Overlake Golf & Country Club, parks & Downtown Bellevue. Award-winning Bellevue schools.
Zillow last checked: 8 hours ago
Listing updated: September 05, 2025 at 05:06am
Listed by:
Galya Kirstine,
Real Residential,
Jason Foss,
Real Residential
Bought with:
Dicker Cahill, 111115
Real Residential
Source: NWMLS,MLS#: 2406874
Facts & features
Interior
Bedrooms & bathrooms
- Bedrooms: 4
- Bathrooms: 5
- Full bathrooms: 2
- 3/4 bathrooms: 2
- 1/2 bathrooms: 1
- Main level bathrooms: 1
Bathroom three quarter
- Level: Lower
Den office
- Level: Main
Heating
- Fireplace, Forced Air, Hot Water Recirc Pump, Radiant, Electric, Natural Gas
Cooling
- Central Air, Forced Air
Appliances
- Included: Dishwasher(s), Disposal, Double Oven, Dryer(s), Microwave(s), Refrigerator(s), Stove(s)/Range(s), Washer(s), Garbage Disposal, Water Heater: Gas, Water Heater Location: Utility Closet
Features
- Bath Off Primary, Central Vacuum, Dining Room, High Tech Cabling, Walk-In Pantry
- Flooring: Ceramic Tile, Hardwood, Stone, Carpet
- Doors: French Doors
- Windows: Double Pane/Storm Window, Skylight(s)
- Basement: Finished
- Number of fireplaces: 2
- Fireplace features: Gas, Main Level: 1, Upper Level: 1, Fireplace
Interior area
- Total structure area: 5,575
- Total interior livable area: 5,575 sqft
Property
Parking
- Total spaces: 3
- Parking features: Attached Garage
- Attached garage spaces: 3
Features
- Levels: Two
- Stories: 2
- Entry location: Main
- Patio & porch: Bath Off Primary, Built-In Vacuum, Double Pane/Storm Window, Dining Room, Fireplace, Fireplace (Primary Bedroom), French Doors, High Tech Cabling, Hot Tub/Spa, Indoor Pool, Jetted Tub, Security System, Skylight(s), Sprinkler System, Vaulted Ceiling(s), Walk-In Closet(s), Walk-In Pantry, Water Heater, Wired for Generator
- Pool features: Indoor
- Has spa: Yes
- Spa features: Indoor, Bath
- Has view: Yes
- View description: City, Lake, Territorial
- Has water view: Yes
- Water view: Lake
Lot
- Size: 0.46 Acres
- Features: Paved, Cable TV, Electric Car Charging, Fenced-Fully, Gas Available, Gated Entry, High Speed Internet, Hot Tub/Spa, Patio, Sprinkler System
- Topography: Partial Slope
- Residential vegetation: Garden Space
Details
- Parcel number: 2425049169
- Special conditions: Standard
- Other equipment: Wired for Generator
Construction
Type & style
- Home type: SingleFamily
- Architectural style: Cape Cod
- Property subtype: Single Family Residence
Materials
- Wood Siding
- Foundation: Poured Concrete
- Roof: Composition,Torch Down
Condition
- Year built: 2001
Utilities & green energy
- Electric: Company: PSE
- Sewer: Sewer Connected, Company: City of Bellevue
- Water: Public, Company: City of Bellevue
- Utilities for property: Xfinity, Xfinity
Community & neighborhood
Security
- Security features: Security System
Location
- Region: Medina
- Subdivision: Medina
Other
Other facts
- Listing terms: Cash Out,Conventional
- Cumulative days on market: 5 days
Price history
| Date | Event | Price |
|---|---|---|
| 8/5/2025 | Sold | $6,900,000+1.8%$1,238/sqft |
Source: | ||
| 7/16/2025 | Pending sale | $6,780,000$1,216/sqft |
Source: | ||
| 7/12/2025 | Listed for sale | $6,780,000+79.8%$1,216/sqft |
Source: | ||
| 12/22/2017 | Sold | $3,770,000$676/sqft |
Source: | ||
Public tax history
Tax history is unavailable.
Neighborhood: 98039
Nearby schools
GreatSchools rating
- 8/10Medina Elementary SchoolGrades: PK-5Distance: 1.3 mi
- 8/10Chinook Middle SchoolGrades: 6-8Distance: 1.4 mi
- 10/10Bellevue High SchoolGrades: 9-12Distance: 2.9 mi
Schools provided by the listing agent
- Elementary: Medina Elem
- Middle: Chinook Mid
- High: Bellevue High
Source: NWMLS. This data may not be complete. We recommend contacting the local school district to confirm school assignments for this home.
Get a cash offer in 3 minutes
Find out how much your home could sell for in as little as 3 minutes with a no-obligation cash offer.
Estimated market value$6,872,300
Get a cash offer in 3 minutes
Find out how much your home could sell for in as little as 3 minutes with a no-obligation cash offer.
Estimated market value
$6,872,300



