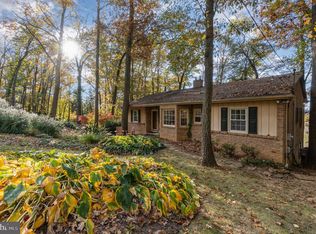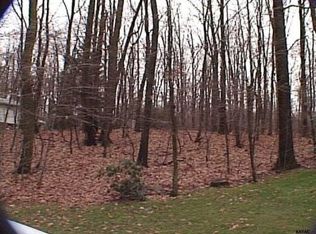Sold for $339,900 on 03/04/24
$339,900
2665 Forest Rd, York, PA 17402
3beds
2,066sqft
Single Family Residence
Built in 1975
0.5 Acres Lot
$362,500 Zestimate®
$165/sqft
$2,225 Estimated rent
Home value
$362,500
$344,000 - $381,000
$2,225/mo
Zestimate® history
Loading...
Owner options
Explore your selling options
What's special
Beautiful home full of charm and character in the Dallastown School District. Situated on a cul-de-sac occupies 2665 Forest Rd. Surrounded by trees for a tranquil, peaceful setting. Wonderful features include extensive hardscaping, pond with water fall feature, and a private tree lined backyard. The interior offers a bright and open layout making it ideal for entertaining. Off of the foyer is a cozy family room that is highlighted by a floor to ceiling fireplace and a sliding glass door leading out to one of the rear decks. The living and dining area opens directly into the kitchen. The kitchen offers a breakfast bar and dining area. The lower level has been partially finished for extra living space and includes a bonus room, half bath, and laundry area. The upper level has three nice sized bedrooms with hardwood flooring, and full bath with a double vanity, tub/shower combo with tile surround, and ceramic tile flooring. Relax or entertain outside on either of two rear decks and patio. Great location - close to schools, restaurants, shopping, and local amenities.
Zillow last checked: 8 hours ago
Listing updated: March 04, 2024 at 03:10am
Listed by:
Jason Phillips 717-817-3188,
RE/MAX Patriots,
Co-Listing Agent: Adam W Flinchbaugh 717-505-3315,
RE/MAX Patriots
Bought with:
Jay Schmitt, AB067778
Keller Williams Keystone Realty
Source: Bright MLS,MLS#: PAYK2050646
Facts & features
Interior
Bedrooms & bathrooms
- Bedrooms: 3
- Bathrooms: 2
- Full bathrooms: 1
- 1/2 bathrooms: 1
Basement
- Area: 371
Heating
- Forced Air, Electric
Cooling
- Central Air, Electric
Appliances
- Included: Microwave, Dishwasher, Dryer, Oven/Range - Electric, Refrigerator, Washer, Tankless Water Heater
- Laundry: Laundry Room
Features
- Attic, Breakfast Area, Ceiling Fan(s), Combination Dining/Living, Dining Area, Family Room Off Kitchen, Open Floorplan, Eat-in Kitchen, Kitchen - Table Space, Recessed Lighting, Bathroom - Tub Shower, Other
- Flooring: Ceramic Tile, Hardwood, Laminate, Luxury Vinyl, Wood
- Basement: Full,Finished
- Number of fireplaces: 1
- Fireplace features: Wood Burning
Interior area
- Total structure area: 2,213
- Total interior livable area: 2,066 sqft
- Finished area above ground: 1,842
- Finished area below ground: 224
Property
Parking
- Total spaces: 2
- Parking features: Covered, Garage Faces Side, Garage Door Opener, Inside Entrance, Oversized, Attached
- Attached garage spaces: 2
Accessibility
- Accessibility features: None
Features
- Levels: Multi/Split,Two
- Stories: 2
- Patio & porch: Deck, Patio
- Exterior features: Extensive Hardscape, Lighting, Water Fountains
- Pool features: None
- Has view: Yes
- View description: Trees/Woods
Lot
- Size: 0.50 Acres
- Features: Cul-De-Sac
Details
- Additional structures: Above Grade, Below Grade
- Parcel number: 54000HJ0171G000000
- Zoning: RS
- Special conditions: Standard
Construction
Type & style
- Home type: SingleFamily
- Property subtype: Single Family Residence
Materials
- Frame, Masonry
- Foundation: Block
- Roof: Shingle
Condition
- Excellent
- New construction: No
- Year built: 1975
Utilities & green energy
- Sewer: On Site Septic
- Water: Public
Community & neighborhood
Location
- Region: York
- Subdivision: York Twp
- Municipality: YORK TWP
Other
Other facts
- Listing agreement: Exclusive Right To Sell
- Listing terms: Cash,Conventional,FHA,VA Loan
- Ownership: Fee Simple
Price history
| Date | Event | Price |
|---|---|---|
| 3/4/2024 | Sold | $339,900$165/sqft |
Source: | ||
| 1/18/2024 | Pending sale | $339,900$165/sqft |
Source: | ||
| 1/10/2024 | Listed for sale | $339,900$165/sqft |
Source: | ||
| 12/30/2023 | Pending sale | $339,900$165/sqft |
Source: | ||
| 12/6/2023 | Listed for sale | $339,900$165/sqft |
Source: | ||
Public tax history
| Year | Property taxes | Tax assessment |
|---|---|---|
| 2025 | $4,997 +0.4% | $145,570 |
| 2024 | $4,978 | $145,570 |
| 2023 | $4,978 +9.7% | $145,570 |
Find assessor info on the county website
Neighborhood: 17402
Nearby schools
GreatSchools rating
- 6/10Ore Valley El SchoolGrades: K-3Distance: 0.5 mi
- 6/10Dallastown Area Middle SchoolGrades: 7-8Distance: 2.1 mi
- 7/10Dallastown Area Senior High SchoolGrades: 9-12Distance: 2.1 mi
Schools provided by the listing agent
- District: Dallastown Area
Source: Bright MLS. This data may not be complete. We recommend contacting the local school district to confirm school assignments for this home.

Get pre-qualified for a loan
At Zillow Home Loans, we can pre-qualify you in as little as 5 minutes with no impact to your credit score.An equal housing lender. NMLS #10287.
Sell for more on Zillow
Get a free Zillow Showcase℠ listing and you could sell for .
$362,500
2% more+ $7,250
With Zillow Showcase(estimated)
$369,750
