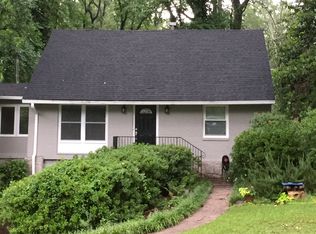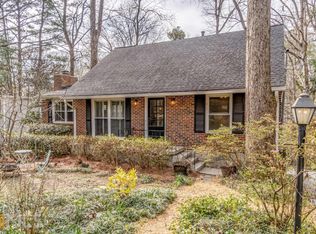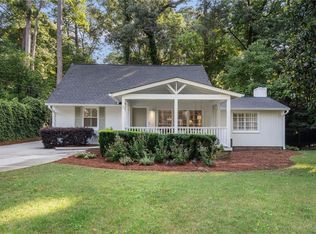Closed
$642,500
2665 Ridgemore Pl NW, Atlanta, GA 30318
3beds
1,675sqft
Single Family Residence, Residential
Built in 1954
10,528.45 Square Feet Lot
$681,300 Zestimate®
$384/sqft
$2,962 Estimated rent
Home value
$681,300
$647,000 - $715,000
$2,962/mo
Zestimate® history
Loading...
Owner options
Explore your selling options
What's special
Located in charming Ridgemore Heights in the Morris Brandon Elementary School district, this picture-perfect bungalow offers a charming front porch lined with a decorative Chippendale-style railing, a ceiling fan, updating porch lighting and a classic blue roof. Enter into the spacious combination living and dining room where hardwood floors, built-in bookcases and a floor-to-ceiling masonry fireplace provide the ideal entertaining space. A trio of nearly floor-to-ceiling windows overlook the front porch, providing an abundance of natural light and verdant views of the deep front yard. The dining room flows into the white kitchen, which features slate floors, a gas range, stainless steel appliances, a retro vent fan, granite countertops and a breakfast bar. The main-level primary suite boasts a newly renovated en suite bathroom with beautiful tilework, a seamless glass shower divider, a marble-topped vanity and a built-in medicine cabinet. The hardwood floors continue upstairs into the two spacious bedrooms, each with dormer windows that create a reading or desk nook. These two bedrooms share a full bathroom with timeless tile and design choices and a combination shower and bathtub. The fenced backyard includes a patio, a firepit area and a lower-level play space with a workshop/art studio shed. Located in a quiet corner of Buckhead, this all-brick home offers charm and convenience in a sought-after school district!
Zillow last checked: 8 hours ago
Listing updated: May 01, 2023 at 10:58pm
Listing Provided by:
NATALIE BLALOCK,
Atlanta Fine Homes Sotheby's International
Bought with:
KIM BOYD, 117230
Atlanta Fine Homes Sotheby's International
Source: FMLS GA,MLS#: 7195834
Facts & features
Interior
Bedrooms & bathrooms
- Bedrooms: 3
- Bathrooms: 2
- Full bathrooms: 2
- Main level bathrooms: 1
- Main level bedrooms: 1
Primary bedroom
- Features: Master on Main, Roommate Floor Plan
- Level: Master on Main, Roommate Floor Plan
Bedroom
- Features: Master on Main, Roommate Floor Plan
Primary bathroom
- Features: Shower Only
Dining room
- Features: Open Concept
Kitchen
- Features: Breakfast Bar, Cabinets White, Pantry, View to Family Room
Heating
- Forced Air, Natural Gas
Cooling
- Ceiling Fan(s), Central Air
Appliances
- Included: Dishwasher, Disposal, Dryer, Gas Oven, Microwave, Refrigerator, Tankless Water Heater, Washer
- Laundry: Laundry Room, Main Level
Features
- Bookcases, High Ceilings 9 ft Main, High Ceilings 9 ft Upper, High Speed Internet, Walk-In Closet(s)
- Flooring: Hardwood
- Windows: None
- Basement: Crawl Space
- Attic: Pull Down Stairs
- Number of fireplaces: 1
- Fireplace features: Family Room, Gas Log
- Common walls with other units/homes: No Common Walls
Interior area
- Total structure area: 1,675
- Total interior livable area: 1,675 sqft
Property
Parking
- Total spaces: 2
- Parking features: Driveway, Level Driveway
- Has uncovered spaces: Yes
Accessibility
- Accessibility features: None
Features
- Levels: Two
- Stories: 2
- Patio & porch: Covered, Front Porch, Patio
- Exterior features: Gas Grill, Private Yard, No Dock
- Pool features: None
- Spa features: None
- Fencing: Fenced,Wood
- Has view: Yes
- View description: Other
- Waterfront features: None
- Body of water: None
Lot
- Size: 10,528 sqft
- Features: Back Yard, Front Yard, Landscaped, Level
Details
- Additional structures: None
- Parcel number: 17 022000050540
- Other equipment: None
- Horse amenities: None
Construction
Type & style
- Home type: SingleFamily
- Architectural style: Bungalow,Traditional
- Property subtype: Single Family Residence, Residential
Materials
- Brick 4 Sides, Cement Siding
- Foundation: See Remarks
- Roof: Composition
Condition
- Resale
- New construction: No
- Year built: 1954
Utilities & green energy
- Electric: Other
- Sewer: Public Sewer
- Water: Public
- Utilities for property: Cable Available, Electricity Available, Natural Gas Available, Sewer Available, Water Available
Green energy
- Energy efficient items: None
- Energy generation: None
Community & neighborhood
Security
- Security features: Carbon Monoxide Detector(s), Security System Owned, Smoke Detector(s)
Community
- Community features: Near Public Transport, Near Schools, Near Shopping, Street Lights
Location
- Region: Atlanta
- Subdivision: Ridgewood Heights
Other
Other facts
- Ownership: Fee Simple
- Road surface type: Paved
Price history
| Date | Event | Price |
|---|---|---|
| 4/27/2023 | Sold | $642,500+2.8%$384/sqft |
Source: | ||
| 4/7/2023 | Pending sale | $625,000$373/sqft |
Source: | ||
| 4/3/2023 | Contingent | $625,000$373/sqft |
Source: | ||
| 3/30/2023 | Listed for sale | $625,000+36.2%$373/sqft |
Source: | ||
| 3/24/2021 | Listing removed | -- |
Source: Owner Report a problem | ||
Public tax history
| Year | Property taxes | Tax assessment |
|---|---|---|
| 2024 | $6,279 +41% | $233,080 +9.2% |
| 2023 | $4,452 -21.9% | $213,400 +6.8% |
| 2022 | $5,702 +10.9% | $199,800 +12.1% |
Find assessor info on the county website
Neighborhood: Ridgewood Heights
Nearby schools
GreatSchools rating
- 8/10Brandon Elementary SchoolGrades: PK-5Distance: 1.7 mi
- 6/10Sutton Middle SchoolGrades: 6-8Distance: 2.3 mi
- 8/10North Atlanta High SchoolGrades: 9-12Distance: 2.7 mi
Schools provided by the listing agent
- Elementary: Morris Brandon
- Middle: Willis A. Sutton
- High: North Atlanta
Source: FMLS GA. This data may not be complete. We recommend contacting the local school district to confirm school assignments for this home.
Get a cash offer in 3 minutes
Find out how much your home could sell for in as little as 3 minutes with a no-obligation cash offer.
Estimated market value$681,300
Get a cash offer in 3 minutes
Find out how much your home could sell for in as little as 3 minutes with a no-obligation cash offer.
Estimated market value
$681,300


