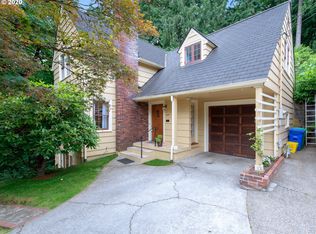Lovely Portland Heights Home Beautiful and impeccably remodeled southwest home featuring 3 bedrooms upstairs, large office/library downstairs, huge finished basement, spa like bath, separate studio with kitchen and bath over garage, fenced in deck, small front yard, gas fireplace. Close to OHSU and backing up to Marquam Nature Park. Central AC, lovely vintage built ins, hardwoods, window seats, newer high end finishes throughout. One car garage. Nonsmoking property, landlord pays for landscape maintenance and garbage, two small (under 20 lbs, no exceptions) pets welcome. No new dogs during a tenancy. One year renewable lease--long term rental, available now, full first, full last, and 1/2 month's rent deposit to move in, no smoking on the premises, no dogs over 20 lbs. no exceptions, proof of renter's liability insurance required before and during tenancy, $38 application fee for credit and background screening. The Open Application Period will begin on 9/27 at 8:00 am. This is not a type A accessible unit. In person and remote viewings available via Zoom, please make a note of it in the appointment scheduling app and a link will be sent at the appointment time. The complete notices, contact form, application, and screening criteria are available from the trilliumpdx website. Briefly, they are: 2x the rent in monthly income or 2x the annual rent in liquid funds, no negatives on a credit report, 3 years of positive, current, complete, rental references or mortgage history, no negatives on a credit report, reasonable verification of identity, max 20% debt to income ratio, cosigners not accepted. Applicants must be prepared to sign a lease within two days of approval, units can't be held longer than 14 days. Applications are processed in the order received, and per City of Portland regulations. All adult occupants will need to be screened separately, and to pay for screening, including background and/or financial depending on applicant financial consideration status. Screening fees are $38 per adult, payable after all applications are in, and complete. All adults must submit separate applications.
This property is off market, which means it's not currently listed for sale or rent on Zillow. This may be different from what's available on other websites or public sources.
