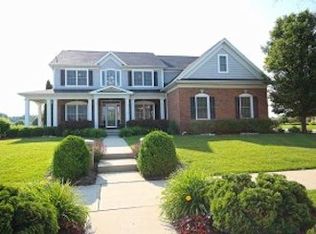Savor rich sunlight in the morning shining off Hrdwd Flrs streaming through soaring entry windows into the pulse of the home....The Revitalized Kit with topnotch upgrades - generous sized Custom Built Island, gorgeous backsplash, gleaming granite counter, bright white cabs. Amenities include pot filler, custom "wash tub" style sink, custom range hood, updated stainless appl, updated hrdwd flrs. Effortless Flow to Breakfast Nook to FmRm to Screened Porch offers ease of lifestyle. JacknJill remodel is gorgeous - unique custom brick floor & new vanities. Option of Ofc or Guest Rm on main flr. Convenient 2ndFlr Laundry. Recently finished Bsmt has barn wood siding accents, custom wet bar and distinctive details. List of updates are impressive: repainted interior and exterior, new carpet, stylish F/P Tile, Wrought Iron Fencing plus more! Choice is yours...Cozy up or entertain on the Screened Porch w/extended deck, perfect spot to end the day enjoying exquisite sunsets overlooking the pond...
This property is off market, which means it's not currently listed for sale or rent on Zillow. This may be different from what's available on other websites or public sources.
